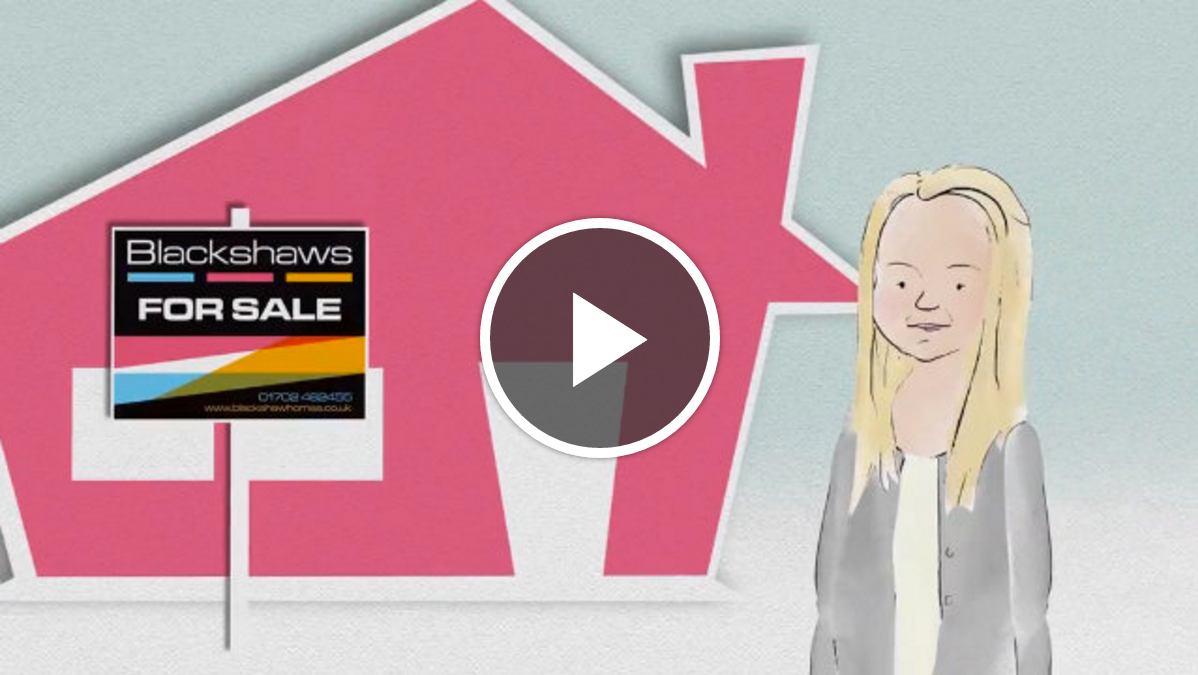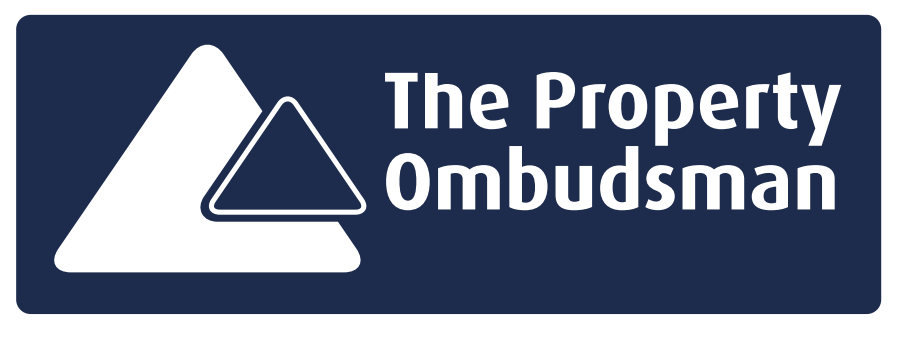Give us a call 01702 462455
Open 7 days until 9pmGive us a call 01702 462455
Open 7 days until 9pm
3 Bedroom House, Priory Crescent, Southend-On-Sea
This generous sized character house offers well appointed accommodation throughout. To the front aspect there is a light flooded 15' bay fronted lounge, with a feature fireplace surround and stunning high ceiling. This room back onto a 12' kitchen/diner which therefore has the option of becoming an open plan lounge/kitchen diner. (Should the "on trend" contemporary kitchen with centre island be your dream).The kitchen diner is a fabulous 15' with feature french doors and offers plenty of space for a full-size breakfast/dining table. The kitchen is well presented and modern in design and offers ample storage space. It also boasts attractive bay fronted french doors, which in turn offer perfect views over a low maintenance garden. The first floor accommodation consists of an 8' family bathroom and two bedrooms. The smaller bedroom is to the front aspect and is a decent 10� in length. The other two bedrooms are generous doubles. The master bedroom is in excess of 15' and boasts a beautiful bay window and wonderful high ceilings. This three bedroom house would be ideal for families, first time buyers and investors alike, or anyone looking for a home offering, off street parking and beautiful Priory park literally across the road! This great sized home comes with the added benefit that it can also boast it has three stations surrounding it all within 1.1 miles (the nearest being just 0.2 miles away!)
15' 7'' x 11' 0'' (4.75m x 3.35m)
17' 8'' x 15' 1'' (5.38m x 4.59m)
15' 8'' x 9' 6'' (4.77m x 2.89m)
12' 6'' x 9' 11'' (3.81m x 3.02m)
10' 0'' x 6' 6'' (3.05m x 1.98m)
8' 2'' x 6' 3'' (2.49m x 1.90m)






