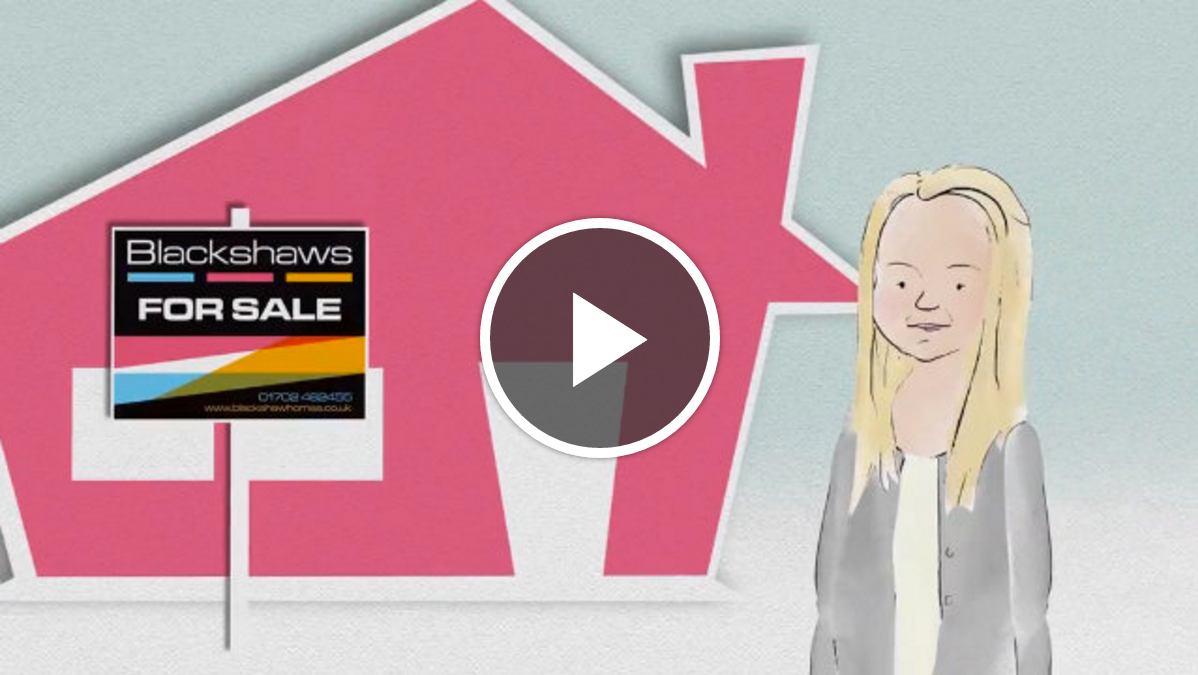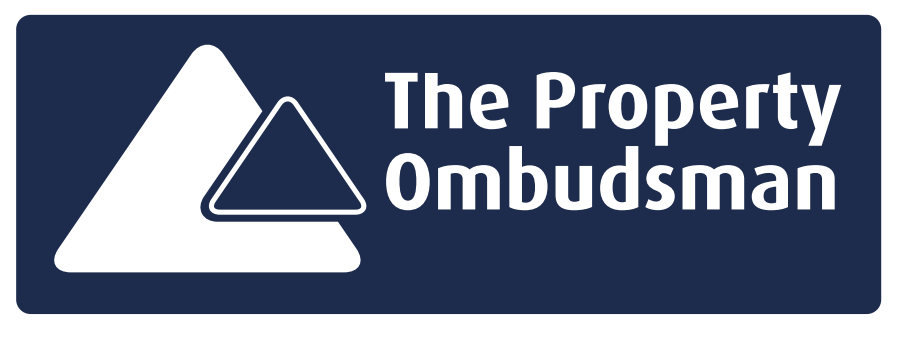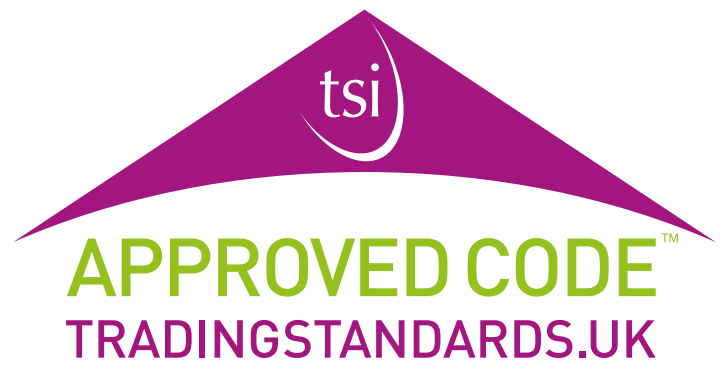Give us a call 01702 462455
Open 7 days until 9pmGive us a call 01702 462455
Open 7 days until 9pm
3 Bedroom House, Bournemouth Park Road, Southchurch Village
Far larger than the outside projects, is this well priced, character three bedroom family home, in a prime location for stations, schools and all amenities with lots more additional space than the average home. On entering the property, the spacious 15� entrance hallway sets the tone for the rest of the house, as no room in this house is small! To the end of the hallway is a decent sized downstairs WC (which with modifications could have the potential to become a shower room, if required?) The real jewel in the crown though is apparent when you step into the open plan lounge/kitchen/diner, which is a huge 40' in length and at the widest point is 17' wide. This amazing room offers a considerable amount of extra living space compared to neighbouring homes due to its considerable extension. The lounge is the perfect area for all the family to come together in, to relax of an evening and the spacious kitchen/dining area (with its centre island) is perfect for watching the kids do their homework from or entertaining friends while you prepare the evening meal. The kitchen is a sizeable 17' x 16' at its widest point, with ample space for storage and boasts a six ring range style cooker, making family mealtimes and entertaining easy. To the first floor the accommodation consists of a family bathroom, two double bedrooms and a good sized third bedroom. The master bedroom has an attractive bay window and is 15' in length and there is a second light flooded 12' bedroom. Because of the extra space that this significantly extended home offers, its prime location and its competitive price this wonderful family home is sure to go quickly. So book your viewing today to avoid disappointment.
15' 8'' x 12' 2'' (4.77m x 3.71m)
17' 2'' x 16' 5'' (5.23m x 5.00m)
7' 5'' x 3' 1'' (2.26m x 0.94m)
15' 1'' x 11' 7'' (4.59m x 3.53m)
12' 8'' x 10' 1'' (3.86m x 3.07m)
8' 6'' x 6' 4'' (2.59m x 1.93m)
8' 4'' x 7' 9'' (2.54m x 2.36m)






