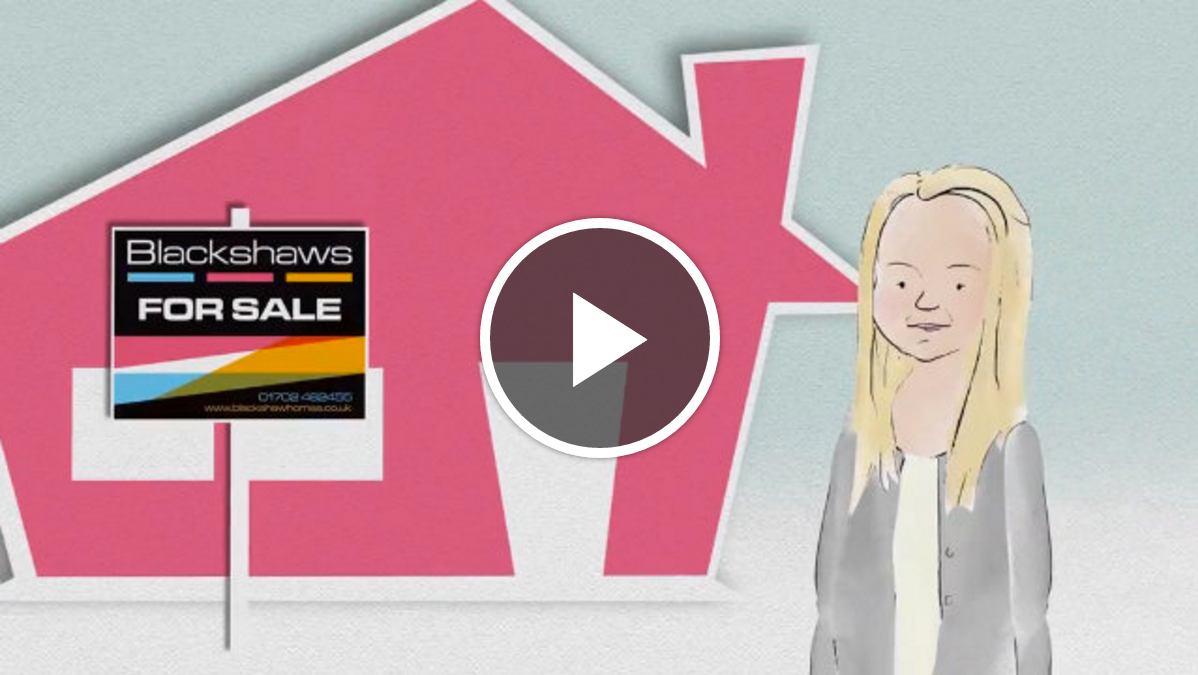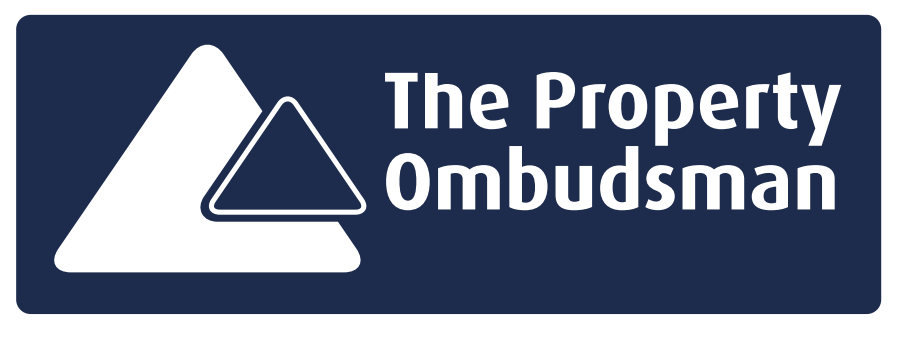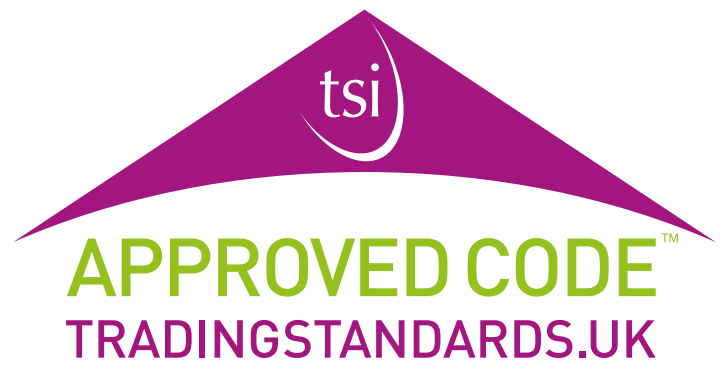Give us a call 01702 462455
Open 7 days until 9pmGive us a call 01702 462455
Open 7 days until 9pm
4 Bedroom House, Heygate Avenue, Southend-On-Sea
INVESTORS ONLY - Stylish Freehold Edwardian building comprising of four delightful separate studio flats ideally located close to Vibrant Southend High Street and Main line station. All flats are completely self contained with individual assured short-hold tenancy agreements. Currently producing an income of 23,640 per year.
Apartment One LOUNGE - 14'01 x 13'06 (4.29m x 4.11m): Open plan plan kitchen & lounge. Double glazed bay window to the front. Wood effect laminate flooring. Modern kitchen with draws, base and eye level units. Built in oven, tiled splashback & matching extractor hood. Neutral decor. BEDROOM - 11'06 x 11'02 (3.51m x 3.4m): Double glazed doors to the rear giving access to the shared garden. Wood effect laminate flooring. Neutral decor. SHOWER ROOM - 6'06 x 5'04 (1.98m x 1.63m): Fully tiled with low level WC, pedestal hand basin & shower cubical. Apartment Two LOUNGE / BEDROOM / KITCHEN - 12'06 x 11'07 (3.81m x 3.53m): Open plan lounge/kitchen. Double glazed doors providing access to the shared garden. Black tiled flooring. Ceiling spotlights. Modern white kitchen with decorative tiled splashback. Built in oven and extractor hood. Neutral decor. SHOWER ROOM - 5'04 x 4'06 (1.63m x 1.37m): Fully tiled with low level WC, pedestal hand basin and shower cubical. Apartment Three LOUNGE - 11'06 x 9'03 (3.51m x 2.82m): Double glazed door to the rear. Wood effect laminate flooring throughout. Ceiling spotlights and neutral decor. KITCHEN - 11'05 x 8'03 (3.48m x 2.51m): Modern white suite comprising of base and eye level units. Built on oven with extractor hood and tiled splash back. BEDROOM - 10'03 x 8'02 (3.12m x 2.49m): Access via stairs. Double glazed velux window. Carpeted and neutral decor. SHOWER ROOM - 5'04 x 4'10 (1.63m x 1.47m): Fully tiled with low level WC, pedestal hand basin and shower cubical. Apartment Four LOUNGE/BEDROOM - 17'05 x 41'08 (5.31m x 12.7m): Double glazed window glazed window to the front. Wood effect laminate flooring. Feature fireplace to the side and neutral decor KITCHEN/DINER - 12'01 x 10'11 (3.68m x 3.33m): Double glazed window to the rear. Wood effect laminate flooring. Modern white suite comprising of matching base and eye level units. Built in oven with extractor hood and tiled splashback. SHOWER ROOM - 5'01 x 4'11 (1.55m x 1.5m): Fully tiled with low level WC, pedestal hand basin and shower cubical.






