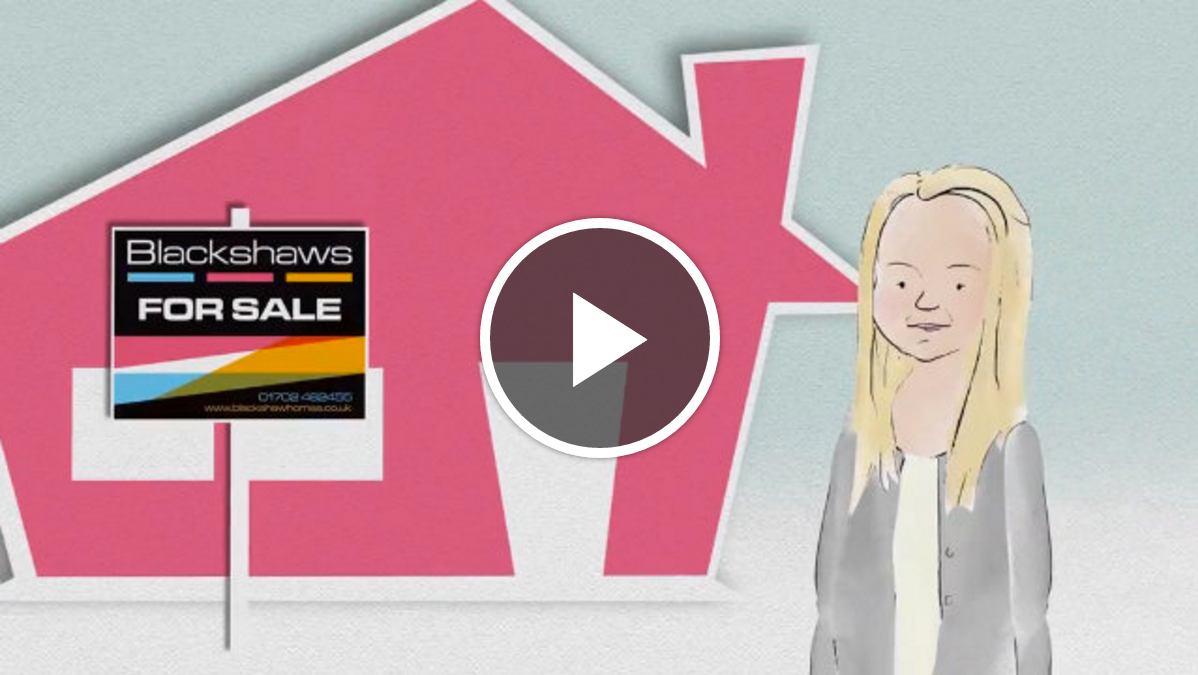Give us a call 01702 462455
Open 7 days until 9pmGive us a call 01702 462455
Open 7 days until 9pm
4 Bedroom House, Rushley Close, Great Wakering
Situated on a quiet cul-de-sac in Great Wakering Village, moments from scenic country walks and yet only a short 10-15 drive to Southend High Street, this deceptively spacious property has been well designed with family in mind. The ground floor offers a double reception room with ample space to dine, a modern kitchen with excellent storage space and a ground floor double bedroom with fitted wardrobes (originally the garage) there is also a light and airy entrance hall with a deep storage cupboard. The first floor offers a spacious landing with loft access, three further double bedrooms and a larger-than-average family bathroom. The property is presented to an excellent modern standard throughout and further offers driveway for two cars (minimum) and a 50 ft private garden with covered seating area ideal for alfresco dining. Rushley Close is a semi-rural village location served with several historic public houses, a primary school, a Co-Operative supermarket, post office, hairdressers, and several small and characterful village shops. The area is home to two wonderful preschools - Great Wakering and Little Wakering and Great Wakering Primary School, however with no Secondary Schools in the immediate area, children have to look further afield with many catching the bus to King Edmunds School in Rochford or Shoeburyness High School.
18' 0'' x 12' 0'' (5.48m x 3.65m)
13' 10'' x 6' 7'' (4.21m x 2.01m)
14' 11'' x 7' 5'' (4.54m x 2.26m)
12' 10'' x 9' 6'' (3.91m x 2.89m)
12' 10'' x 8' 3'' (3.91m x 2.51m)
11' 7'' x 8' 8'' (3.53m x 2.64m)
11' 4'' x 5' 8'' (3.45m x 1.73m)
50' (15.23m) approx.






