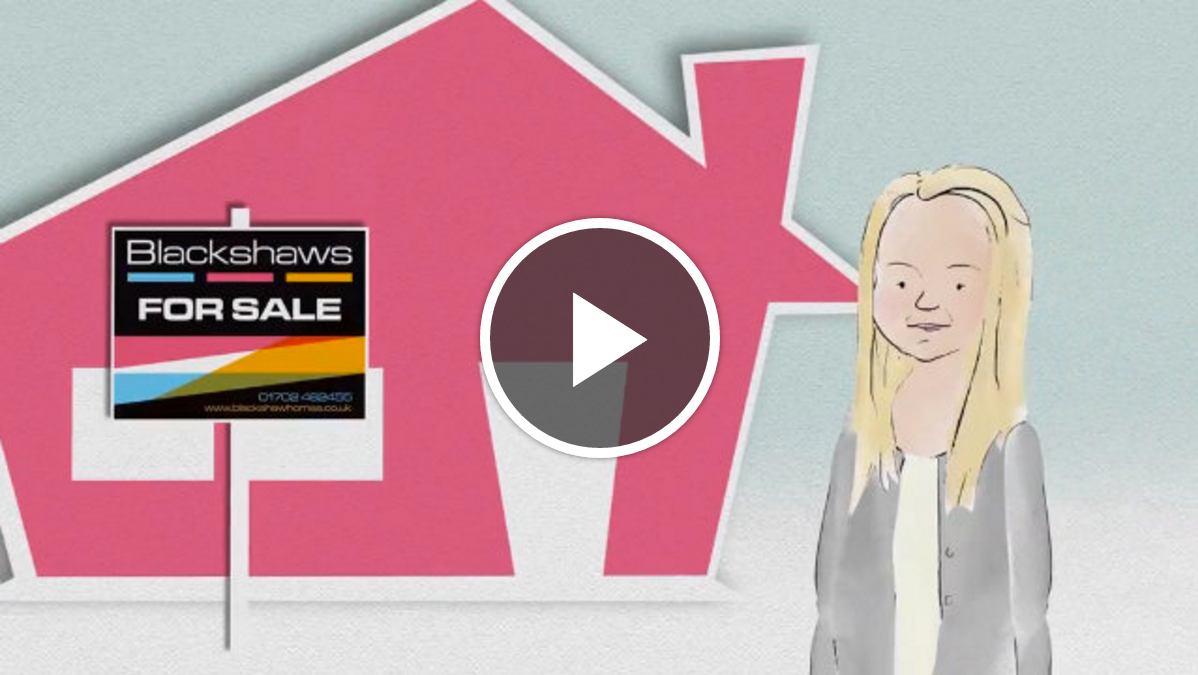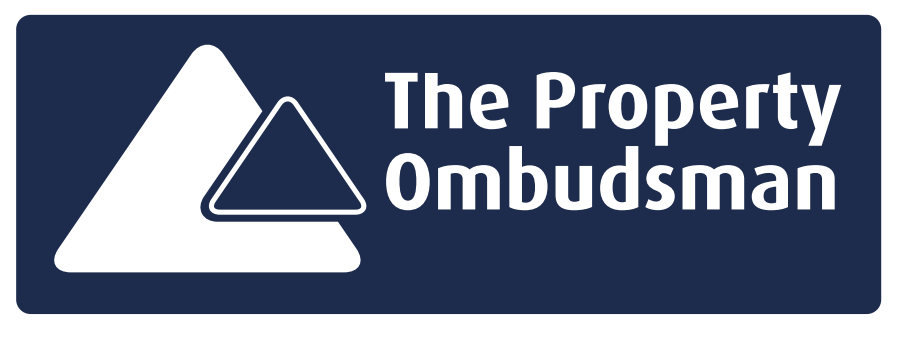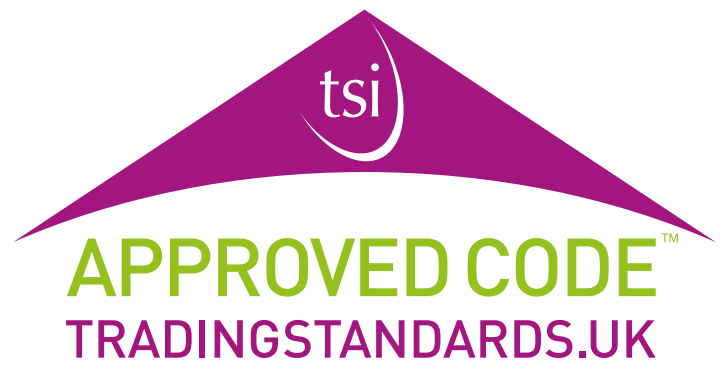Give us a call 01702 462455
Open 7 days until 9pmGive us a call 01702 462455
Open 7 days until 9pm6 Bedroom House, King Henrys Drive, Rochford
This impressive six/seven-bedroom detached family home boasts exceptional living space and a stunning south facing garden with side access on both sides, perfect for easy access and storage. The property offers a truly exceptional amount of space, with a modern kitchen/diner/family room perfect for entertaining. There's also a versatile reception room that could be used as a completely self-contained annexe accommodation, with its own entrance, potential for an ensuite shower room, and the option for a private fenced-off courtyard garden. The ground floor also features a utility room already plumbed for a shower, making conversion to a shower room a breeze, a huge entrance hall, and a ground floor bedroom, making it ideal for dual family occupation.
Upstairs, the generous bedrooms provide ample space for families. The main bedroom benefits from a luxurious ensuite shower room, and there's a huge family bathroom suite serving the remaining bedrooms. Designed with flexibility in mind, the 24’9” master bedroom can be easily converted into two double bedrooms to suit your needs (separate doors already in place) or create a large dressing room.
This impressive home offers a 50ft south facing rear garden, perfect for relaxing, entertaining, or letting the kids play. Conveniently located within walking distance of London Southend Airport, London Liverpool Street mainline station via the c2c line, and all major bus routes, this property boasts a fantastic location. With flexible living areas and the potential for further customisation, this property is perfect for growing or multigenerational families. Early viewing is highly recommended!






