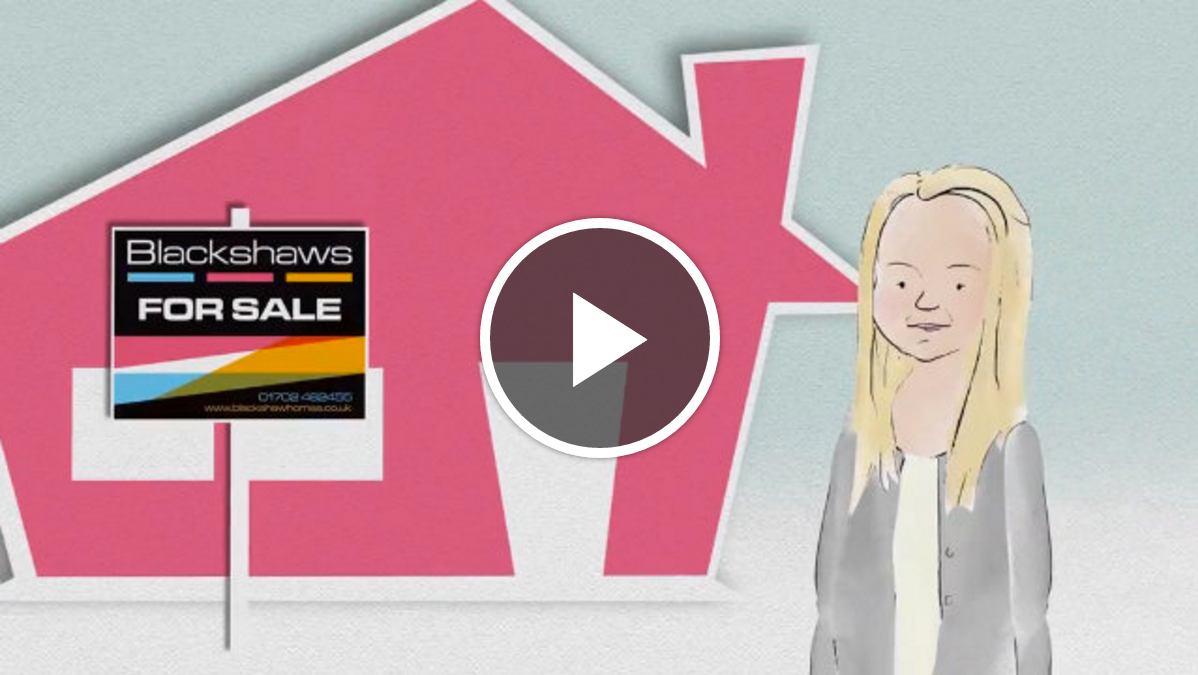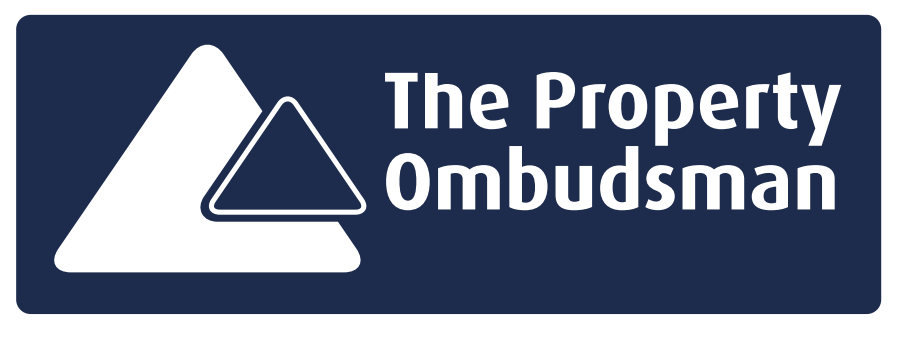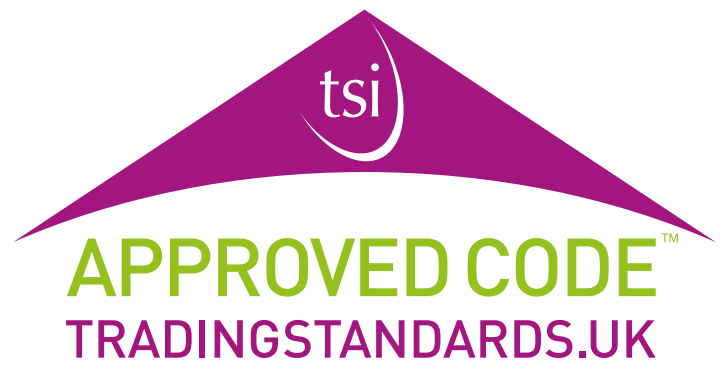Give us a call 01702 462455
Open 7 days until 9pmGive us a call 01702 462455
Open 7 days until 9pm
4 Bedroom House, Surbiton Road, Southchurch Village
This stunning four-bedroom terraced character home, is primely located, with local amenities and amazing transport links in close walking vicinity. Offering no onward chain, this large house offers fantastic sized, and well-appointed accommodation. This property oozes potential for the homeowner to really make it their own. The fantastic size of this property is what really makes it stand out from the rest and this is easy to see from the offset, when you step into the 30� hallway. To the right is a generous sized bay fronted lounge, with high ceilings, original wooden floors and an original art deco fireplace.This room has been stripped out and is waiting for the new homeowner to restore it with a lick of paint and a little love and care. Although the lounge is currently a great size this wonderful room backs onto an additional 11� (ground floor bedroom or second reception room). This good sized room has the potential to be knocked through, into the current lounge to make an amazing 24� open plan space. This room would then also have the advantage of being light flooded from dual aspects, which some of the neighbouring properties have already done. Further along the hallway is the kitchen which has been recently re-plastered, so it is ready for painting and is ideal to put your stamp on it and make it your own. The kitchen offers ample storage space and is currently served with gas. This room also benefits from side access to the garden.The garden is a is a generous size with a large lawn, and established shrubs to rear borders. The kitchen backs onto an additional 10� dining room so if required, offers the perfect option to extend the kitchen. In doing this the kitchen could benefit from the �on trend� open plan kitchen/diner with a centre island and bi-folding doors, which could lead straight out into the garden. The first-floor accommodation has a larger than average landing which is 18�x11� at its widest point. The first floor consists of 3 bedrooms and a good-sized bathroom, with a separate WC to the side. The bathroom could easily be knocked into one modern family sized bathroom. The master bedroom, is a lovely room and is in excess of 14�. And also boasts a beautiful bay window to the front aspect, which floods this wonderful room with light. One of the many stand out and unique features of this property is its incredibly large and spacious landing. The layout of the landing means it offers more possibilities to extend, into the sizeable loft and offers more options to do so, without the loss of a room. This amazing house has vast potential and offers far more space than surrounding properties. Although there is some work to do in certain rooms, the majority of the more expensive work has been done. Therefore, with the extra space on offer and the fact it is primely located for the station, easy access to Southend�s main town centre and seafront this property will be a popular choice and will go quickly.
9' 1'' x 8' 10'' (2.77m x 2.69m)
11' 9'' x 10' 3'' (3.58m x 3.12m)
13' 8'' x 13' 6'' (4.16m x 4.11m)
14' 2'' x 11' 8'' (4.31m x 3.55m)
11' 2'' x 11' 1'' (3.40m x 3.38m)
11' 7'' x 11' 1'' (3.53m x 3.38m)
8' 7'' x 5' 11'' (2.61m x 1.80m)
8' 2'' x 5' 4'' (2.49m x 1.62m)
5' 11'' x 2' 8'' (1.80m x 0.81m)






