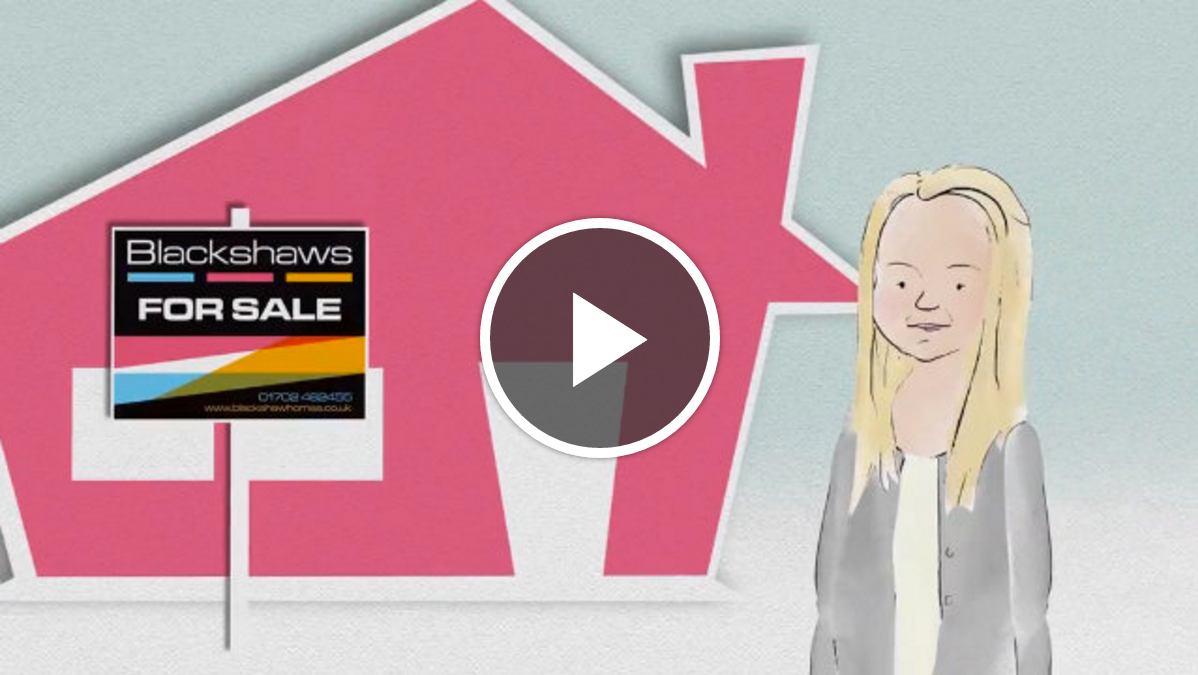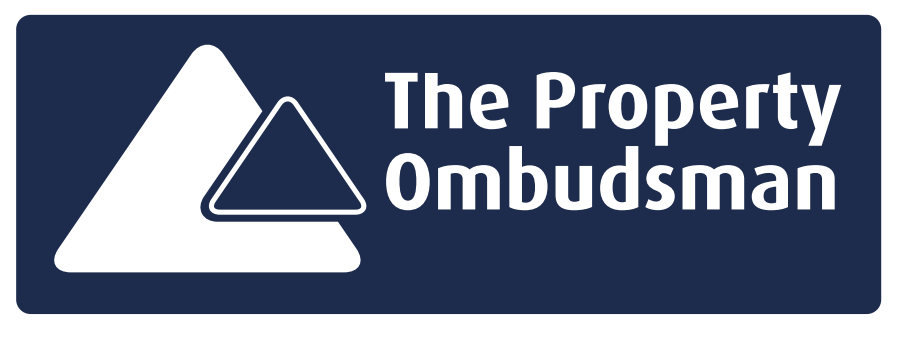Give us a call 01702 462455
Open 7 days until 9pmGive us a call 01702 462455
Open 7 days until 9pm
3 Bedroom House, Linnet Close, Painters
A beautiful three bedroom semi-detached house in Shoeburyness High School Catchment, offering 2 reception rooms, conservatory, 2 bathrooms and a stunning 15' fitted kitchen. External benefits include off road parking for 2 cars, integral garage and a west facing garden. NO ONWARD CHAIN
Linnet Close is located in the popular painters estate, being moments from the excellent Shoeburyness High School along with a range of shops and eateries. Award winning East Beach is within close proximity and Shoeburyness main line station is easily accessed.
13' 0'' x 10' 8'' (3.96m x 3.25m)
10' 10'' x 9' 4'' (3.30m x 2.84m)
15' 7'' x 10' 9'' > 7'10 (4.75m x 3.27m)
7' 11'' (2.41m)
7' 4'' x 4' 0'' (2.23m x 1.22m)
13' 2'' x 9' 1'' (4.01m x 2.77m)
11' 1'' x 9' 1'' (3.38m x 2.77m)
10' 0'' x 6' 1'' (3.05m x 1.85m) measurement into cupboard space
7' 1'' x 6' 0'' (2.16m x 1.83m)
40' 0'' x 25' 0'' (12.18m x 7.61m) (APPROXIMATELY)
11' 0'' x 7' 10'' (3.35m x 2.39m)






