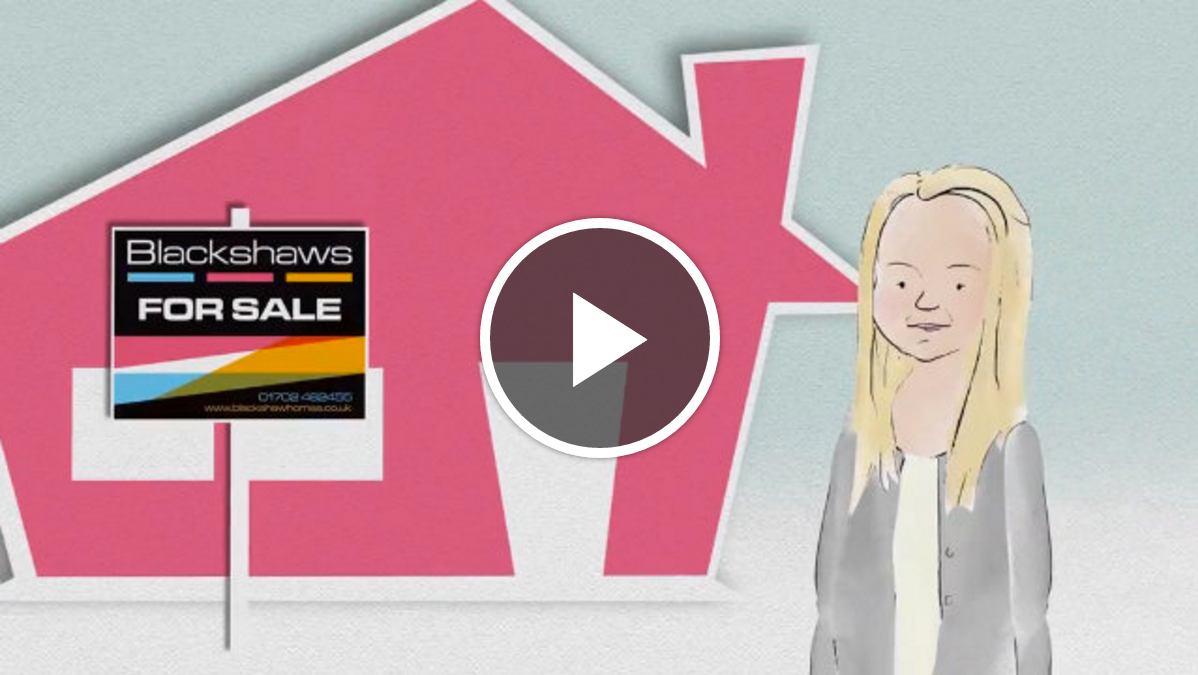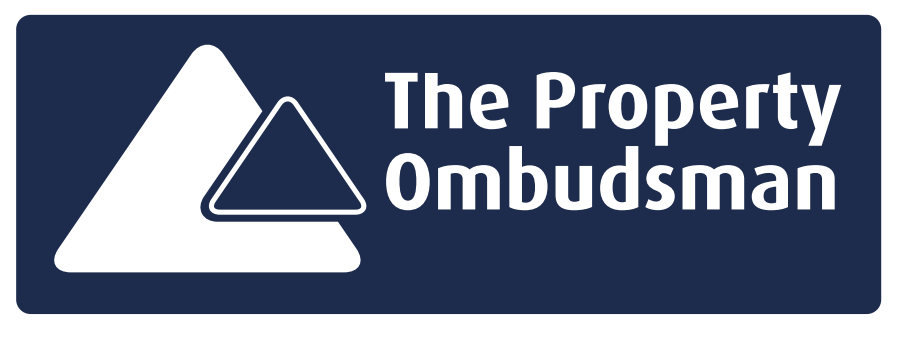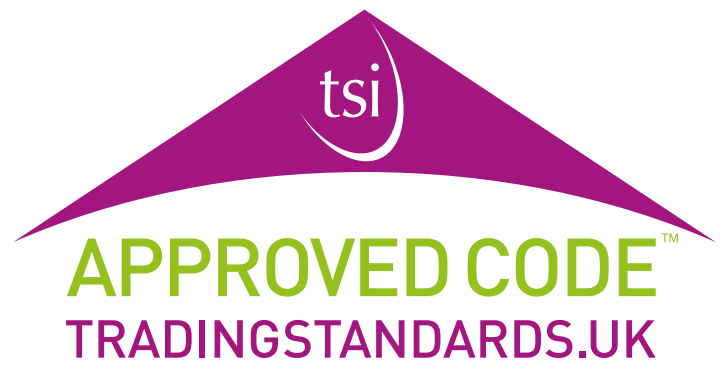Give us a call 01702 462455
Open 7 days until 9pmGive us a call 01702 462455
Open 7 days until 9pm
3 Bedroom House, Hamstel Road, Southend-On-Sea
Welcome to this beautifully improved three-bedroom 1960's home, boasting extensive renovations by the current owner. The property showcases a stunning open-plan kitchen/diner/family room, a spacious reception room with plantation shutters, and a stylish ground floor cloakroom/WC. With luxury click vinyl flooring throughout, the home is both pet and child-friendly. Upstairs, you'll find three generous double bedrooms and a stylish family bathroom with a large walk-in shower. The private rear garden features a summerhouse for additional storage and offers gated side access, a patio, and a lawn. Don't miss the potential for a loft conversion, subject to necessary consents. This impressive home exudes luxury and is set back from the road, with a paved front garden facing West.
14' 7'' x 11' 8'' (4.44m x 3.55m)
22' 2'' x 8' 10'' (6.75m x 2.69m)
15' 10'' x 9' 4'' (4.82m x 2.84m)
12' 3'' x 11' 10'' (3.73m x 3.60m)
12' 0'' x 11' 9'' (3.65m x 3.58m)
9' 11'' x 8' 11'' (3.02m x 2.72m)
9' 11'' x 7' 0'' (3.02m x 2.13m)
EPC Rating E Council tax band B






