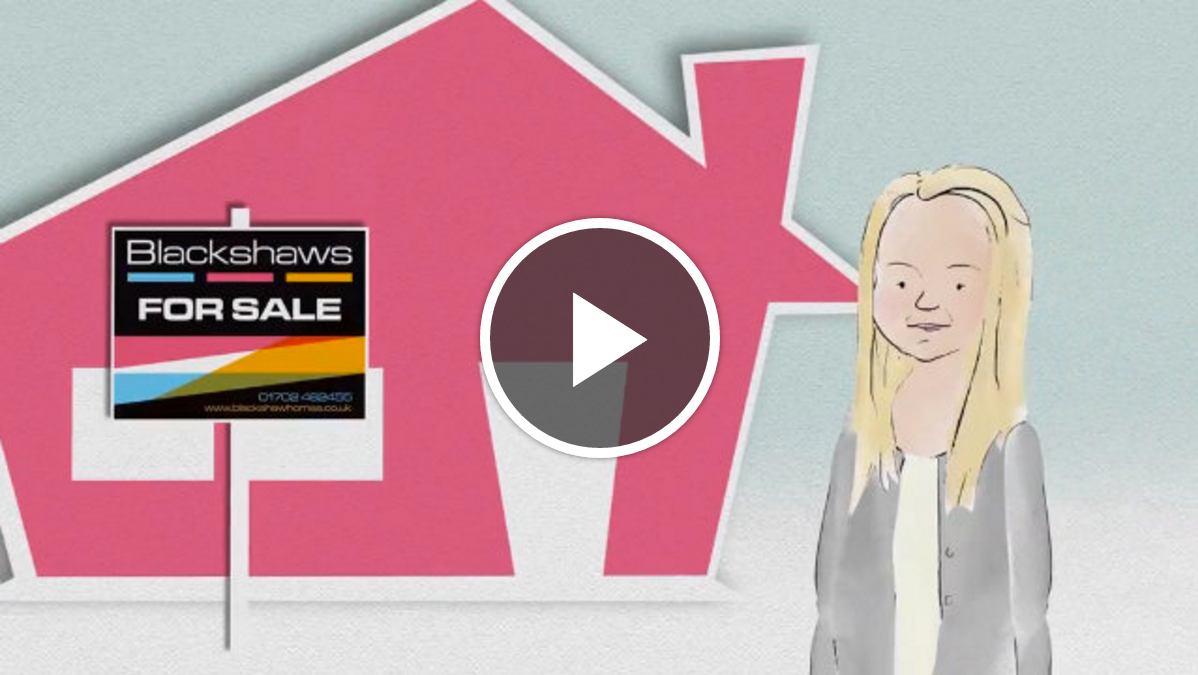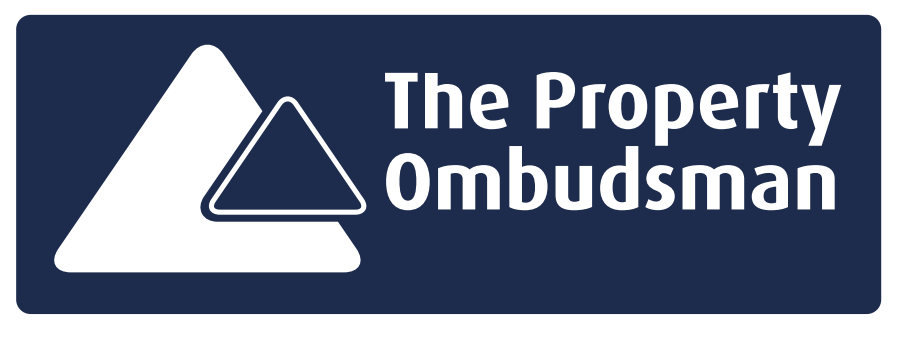Give us a call 01702 462455
Open 7 days until 9pmGive us a call 01702 462455
Open 7 days until 9pm
5 Bedroom House, Eastcote Grove, Southend-on-Sea
This substantial five double bedroom character house, arranged over three spacious floors, is a rare find in its price range, offering an ideal living space for dual family occupation or a large growing family. The property boasts ample front parking and a remarkable rear garden exceeding 100ft, featuring a patio, lawn, and two large storage sheds with power, providing extensive storage space. The interior comprises a spacious entrance hall, a guest cloakroom/WC, a bay-fronted double reception room with a recently installed wood-burning stove, a light and airy conservatory (currently used as an office), and a beautiful kitchen/diner with garden views and access. The kitchen offers a full range of integrated appliances, including a range cooker. Additionally, the converted garage now serves as a huge second kitchen/utility room with plumbing and space for a washing machine and tumble dryer. The first floor of the property features four brilliant double bedrooms and a three-piece family bathroom, while the jewel in the crown is the amazing top floor master bedroom. This master bedroom offers impressive dimensions, a juliet balcony with pretty garden views, a built-in wardrobe, and a huge and stylish three-piece en-suite with a walk-in shower and towel rail. The property is designed to accommodate the needs of a modern family, offering space, comfort, and functionality. With its exceptional features and rare availability, this property is expected to sell quickly.






