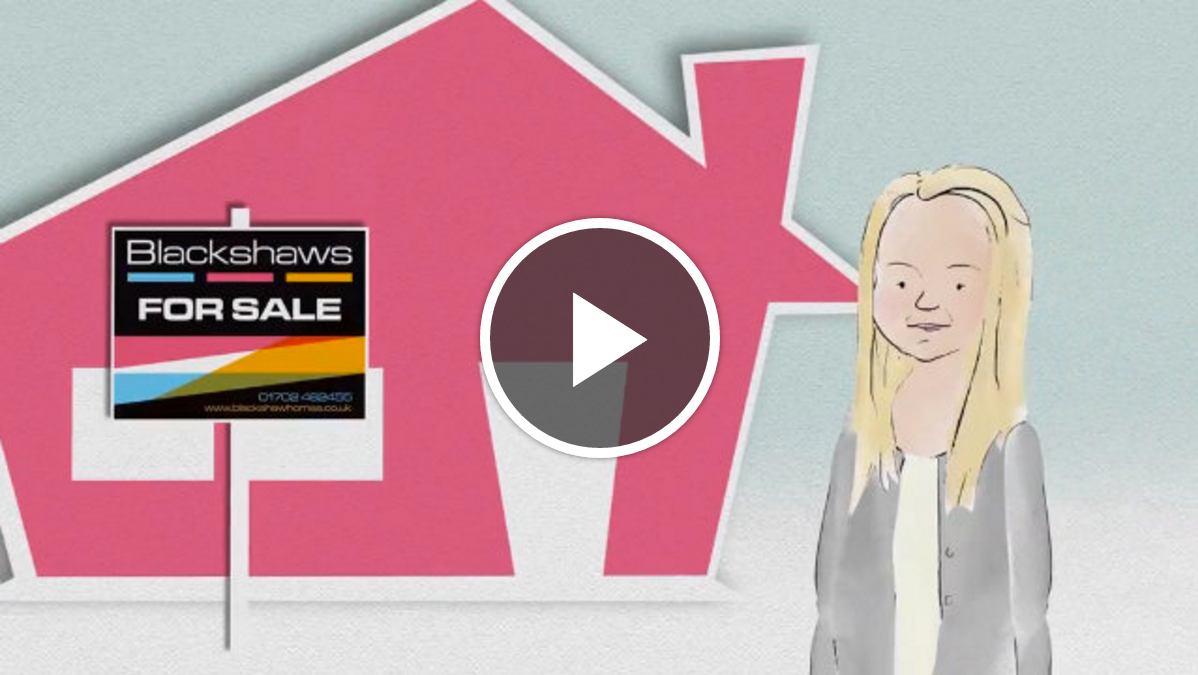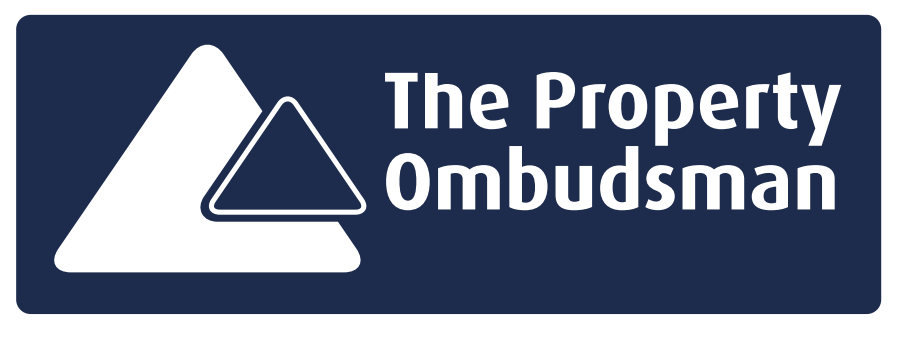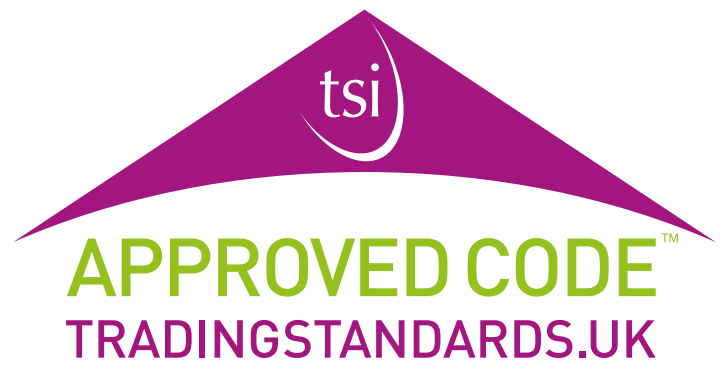Give us a call 01702 462455
Open 7 days until 9pmGive us a call 01702 462455
Open 7 days until 9pm4 Bedroom House, Park Lane, Southend-On-Sea
Introducing this stunning four-bedroom period house located on Park Lane, Southend-On-Sea. Situated next to the historic Southchurch Hall Gardens Park, this property boasts a prime location with pleasant views of the park. Arranged over three spacious floors, this versatile house offers ample living space and the potential for improvement. The entrance porch leads to a generous hallway, where you'll find a large bay-fronted reception room, currently used as a fifth bedroom, as well as a rear reception room and a spacious family kitchen with a separate utility room. The ground floor also features a convenient downstairs family bathroom. Upstairs, a generous landing leads to two large double bedrooms, a single bedroom, a family bathroom, and a separate WC. The top floor is home to an impressive master bedroom with ample storage space and its own WC. The rear garden, although overgrown, presents tremendous potential with its established trees and backing onto the park. While some areas of the property require updating, the spacious rooms and high ceilings offer endless possibilities for someone with a vision. The location is excellent, providing quick and easy access to the beach, town centre, mainline stations, and Southchurch Park. With off-road parking to the front, this attractive period house is a perfect fit for a growing family seeking a charming and versatile home.
13' 6'' x 11' 8'' (4.11m x 3.55m)
14' 9'' x 10' 0'' (4.49m x 3.05m)
11' 4'' x 9' 4'' (3.45m x 2.84m)
7' 9'' x 5' 5'' (2.36m x 1.65m)
6' 0'' x 5' 4'' (1.83m x 1.62m)
14' 11'' x 12' 1'' (4.54m x 3.68m)
15' 6'' x 12' 1'' (4.72m x 3.68m)
9' 1'' x 7' 7'' (2.77m x 2.31m)
17' 2'' x 13' 3'' (5.23m x 4.04m)
Council tax band D EPC Rating D






