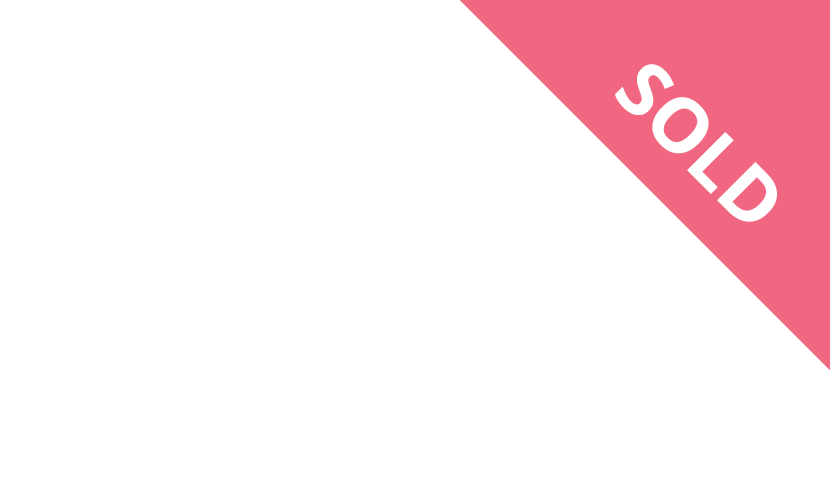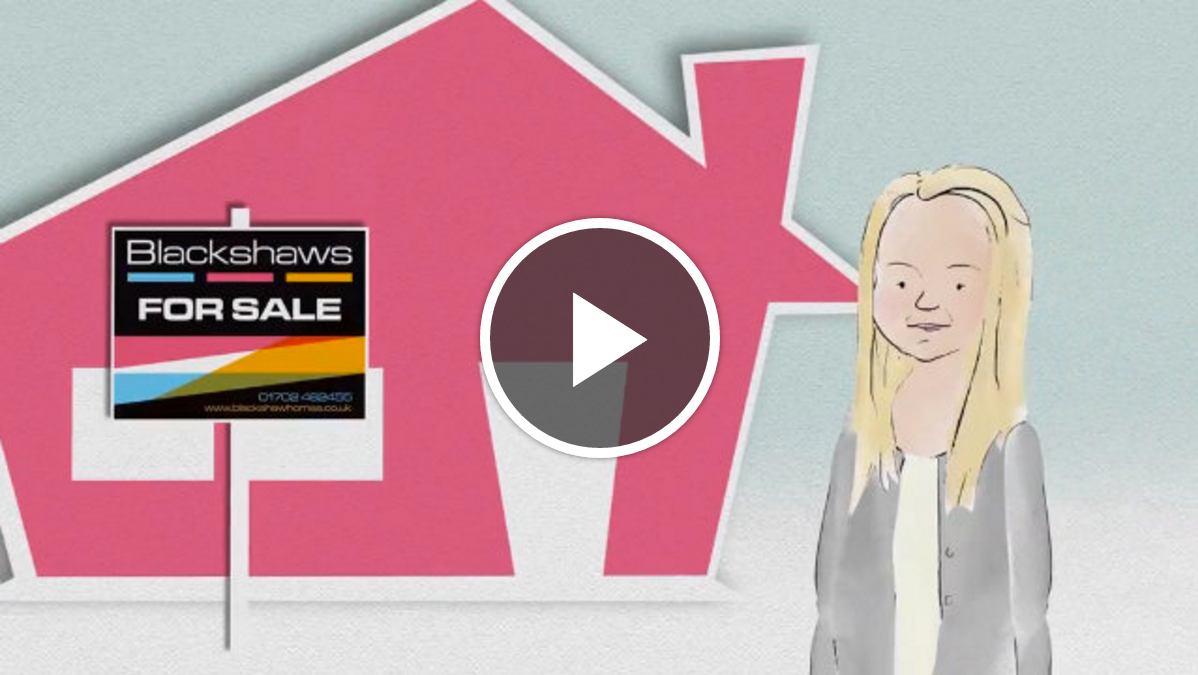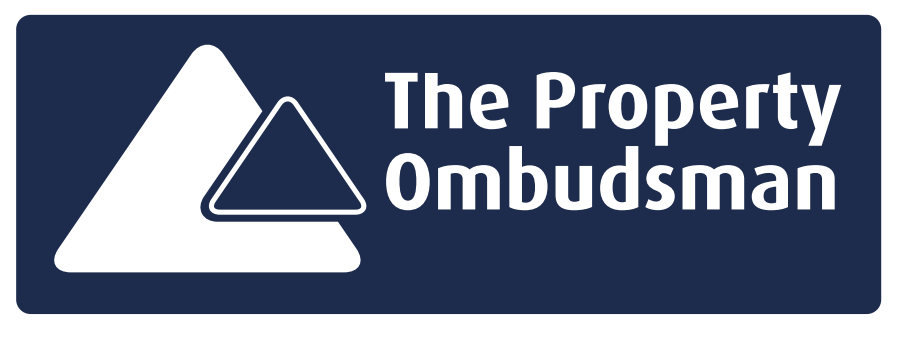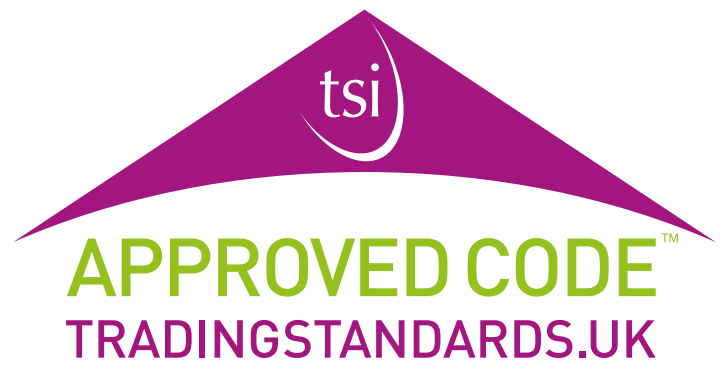Give us a call 01702 462455
Open 7 days until 9pmGive us a call 01702 462455
Open 7 days until 9pm
3 Bedroom Flat, Belle Vue Avenue, Southchurch Village
This spacious 3 bedroom maisonette is a rare and fabulous find. Located just a few minutes walk from Southend East mainline train station, this primely located flat is a comuter families dream home. Boasting a spacious light flooded, 15' bay fronted lounge, an 11' kitchen, (with separate utility area) a modern bathroom and 2 good sized first floor bedrooms, there is plenty of space for the whole family. Affording direct access to its own pretty, well kept private garden, there is space for the children to play and in addition this lovely home boasts a large bespoke timber shed offering a multitude of possibilities, ensuring everyone in the family is happy. The added extra to this home which makes it unique down this road, is it also comes with a lovely, private master loft bedroom. Because to the extra assets this home has this wont be around for long so call our friendly team today to book your viewing for this brilliantly located, spacious home to avoid disappointment.
10' 10'' x 14' 5'' (3.30m x 4.39m)
11' 10'' x 11' 4'' (3.60m x 3.45m)
12' 5'' x 11' 4'' (3.78m x 3.45m)
12' 10'' x 10' 0'' (3.91m x 3.05m)
7' 11'' x 7' 10'' (2.41m x 2.39m)
8' 5'' x 5' 11'' (2.56m x 1.80m)
8' 5'' x 5' 1'' (2.56m x 1.55m)
70ft Approx. Rear Garden
lease - 189 years from 28th Jan 1986 Service charge including buildings insurance & ground rent £1,110.65 Council Tax Band - B






