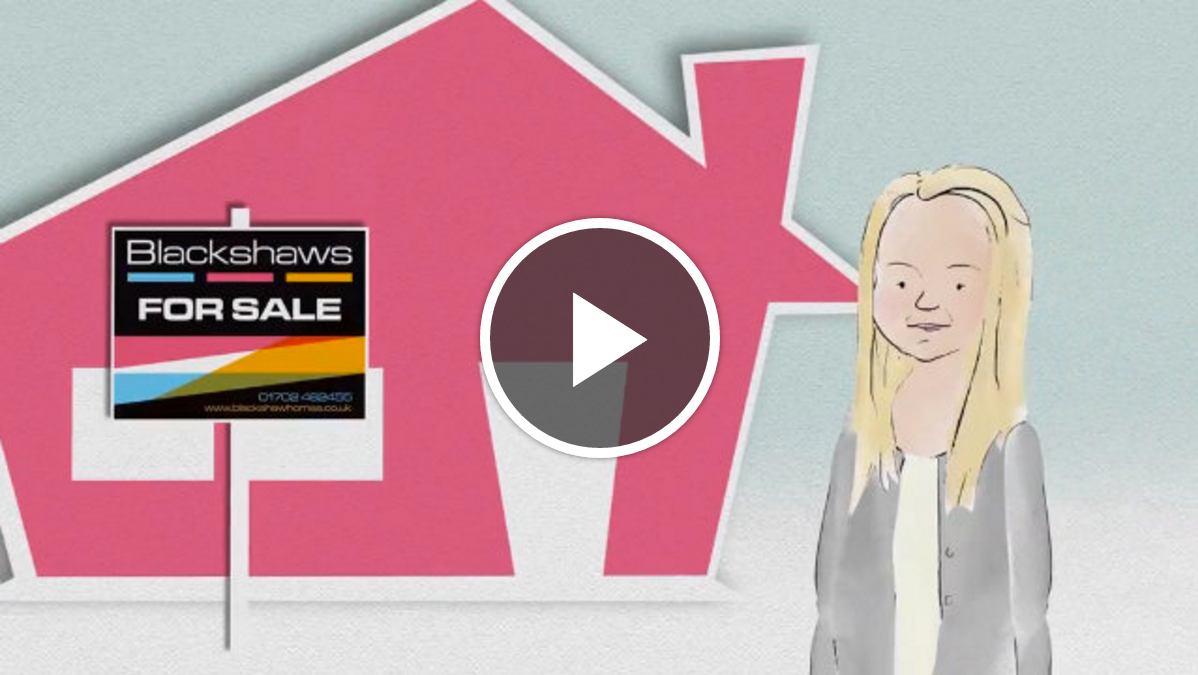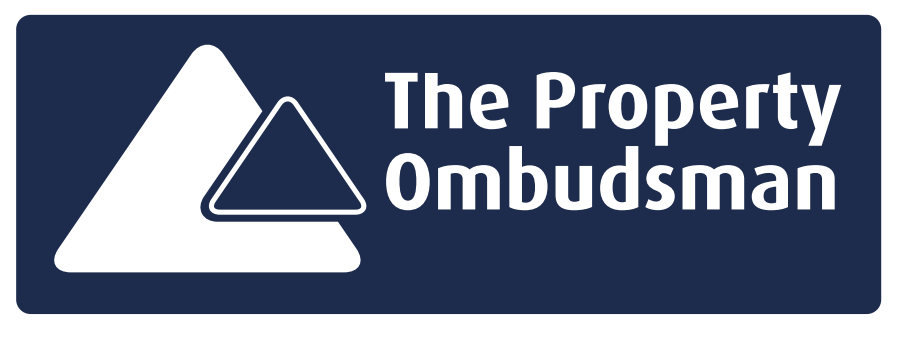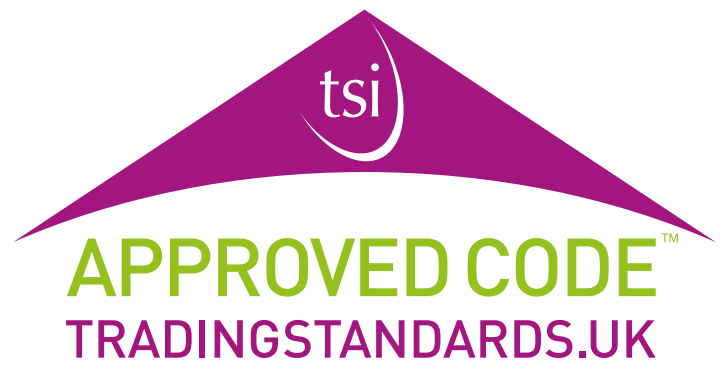Give us a call 01702 462455
Open 7 days until 9pmGive us a call 01702 462455
Open 7 days until 9pm
4 Bedroom House, Ramuz Drive, Westcliff-On-Sea *OPEN HOUSE THIS SATURDAY*
***OPEN HOUSE THIS SATURDAY BETWEEN 1PM & 2PM*** SATURDAY 5TH OCTOBER 2019 *** £250 CASH BACK TO THE BUYER UPON COMPLETION WHEN FIRST VIEWING AND BUYING THIS PROPERTY THROUGH BLACKSHAWS *** WHEN BOOKING YOUR VIEWING WITH OUR TEAM*** Competitively priced to sell, is this chain free, beautiful, larger than average, 4/5 bedroom, versatile family home which offers exquisite character features throughout. With space and layout to suit multiple purposes of occupancy, this wonderful family home, has the space for a shower room to be installed on the ground floor (with modifications) making it also suitable for one level living of an elderly relative, should there be a requirement . As you walk into the stained-glass original porch way and through the stunning, original, character doorway, you are met with a wider than average and impressive 25� entrance hallway and it�s beautiful sweeping staircase. To the left of the hallway, there is a beautiful 15� bay fronted lounge, with a rare, exquisite original fireplace. This fabulous room, also boasts a stunning, ornate, coved ceiling and center ceiling rose. Backing onto this lovely room, is a second room which could lend itself to a fifth bedroom, a dining room, or could be knocked through into the lounge to make over 26� of light flooded open plan living space, as light would then enter the room from dual aspects. Following along the hallway there is a further 11' wide breakfast/dining room which could be extended into the kitchen to make an amazing, open plan kitchen, with views over the beautiful, secluded, sunny west facing garden. To the left of the current kitchen, is an outside WC and larder this could be knocked through into one room (STPP) and could become a downstairs shower room, which then makes this versatile home perfect for dual occupancy or those seeking one level living within the family home. To the first floor there are three good size double bedrooms and one smaller bedroom, the largest bedroom (the master bedroom) is in excess of 15� and boasts an original fireplace. The 24' landing, is spacious and larger than average in size and leads onto a good size bathroom and separate WC, which if required could easily be knocked into one all encompassing bathroom. The 11' room to the rear aspect, was once used as a second kitchen, but can very simpy be converted back, to become the bedroom it is. The benefit of this however is, there is a sink in this bedroom, which means there may be potential for a small en-suite. This stunning, larger than average, original property at an extremely competitive price will, not be around for very long, book your viewing today with our friendly team today to avoid guaranteed disappointment! This property needs to be viewed to see all that it offers and the vast potential on offer.
15' 8'' x 11' 11'' (4.77m x 3.63m)
8' 7'' x 7' 8'' (2.61m x 2.34m)
11' 11'' x 10' 11'' (3.63m x 3.32m)
15' 8'' x 12' 6'' (4.77m x 3.81m)
15' 9'' x 12' 1'' (4.80m x 3.68m)
12' 1'' x 12' 1'' (3.68m x 3.68m)
11' 11'' x 10' 2'' (3.63m x 3.10m)
7' 11'' x 6' 5'' (2.41m x 1.95m)
8' 5'' x 5' 8'' (2.56m x 1.73m)
5' 7'' x 2' 4'' (1.70m x 0.71m)
There is currently a second kitchen upstairs, however this can be reverted back to a bedroom if required by your mortgage company.






