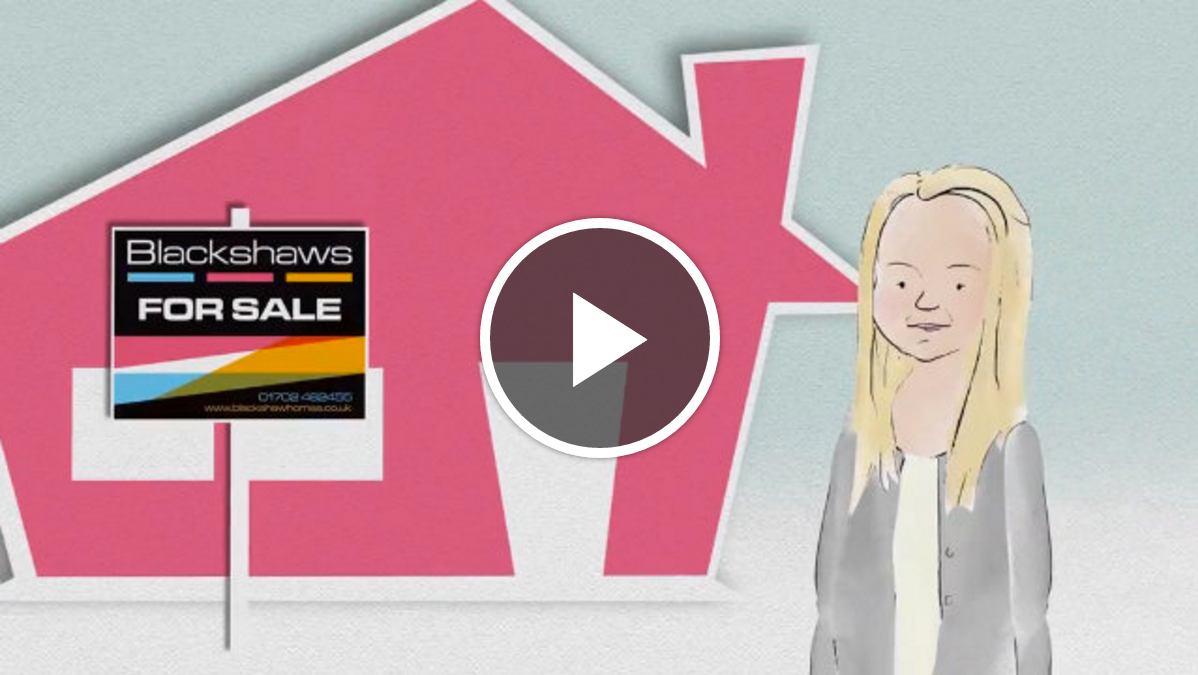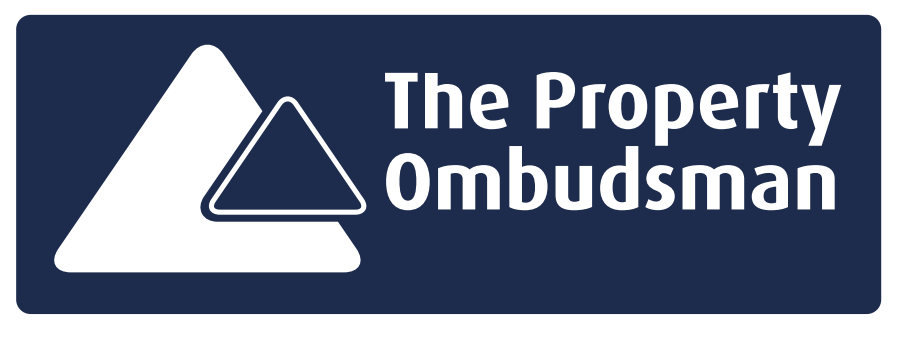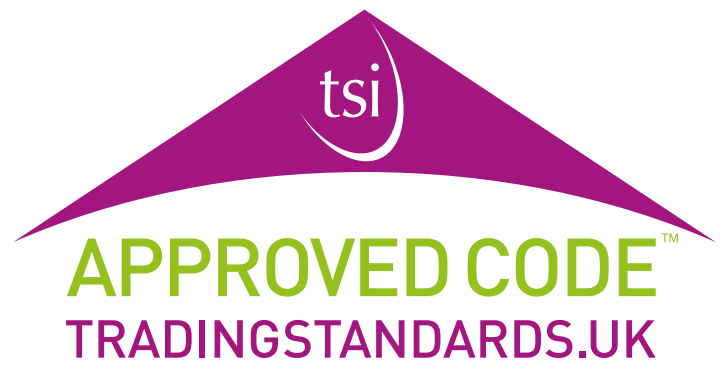Give us a call 01702 462455
Open 7 days until 9pmGive us a call 01702 462455
Open 7 days until 9pm
6 Bedroom House, Park Road, Westcliff-On-Sea
An Award Winning bespoke double fronted residence in the Milton Conservation Area with a charming West facing garden and driveway. This outstanding home features exquisite interiors throughout. Arranged over two floors, the property has 2,400 sq. ft . (223 sq. m.) of interior designed accommodation comprising a generous entrance hall, 3 elegant reception rooms, and 6 bedrooms (including a ground floor bedroom with en suite) making it ideal for dual family occupation. The home also features a bespoke kitchen/breakfast room which opens onto a charming private rear garden backing West. There is also a courtyard side garden and a lovely front garden with driveway. The home enjoys high ceilings, light-filled rooms and wonderful period features throughout. Homes of this calibre and quality are rarely available for sale.
12' 7'' x 12' 4'' (3.83m x 3.76m)
12' 8'' x 12' 3'' (3.86m x 3.73m)
12' 8'' x 12' 7'' (3.86m x 3.83m)
12' 8'' x 12' 7'' (3.86m x 3.83m)
16' 9'' x 14' 6'' (5.10m x 4.42m)
13' 3'' x 12' 6'' (4.04m x 3.81m)
13' 2'' x 12' 6'' (4.01m x 3.81m)
12' 8'' x 12' 3'' (3.86m x 3.73m)
12' 8'' x 12' 7'' (3.86m x 3.83m)
9' 6'' x 6' 0'' (2.89m x 1.83m)






