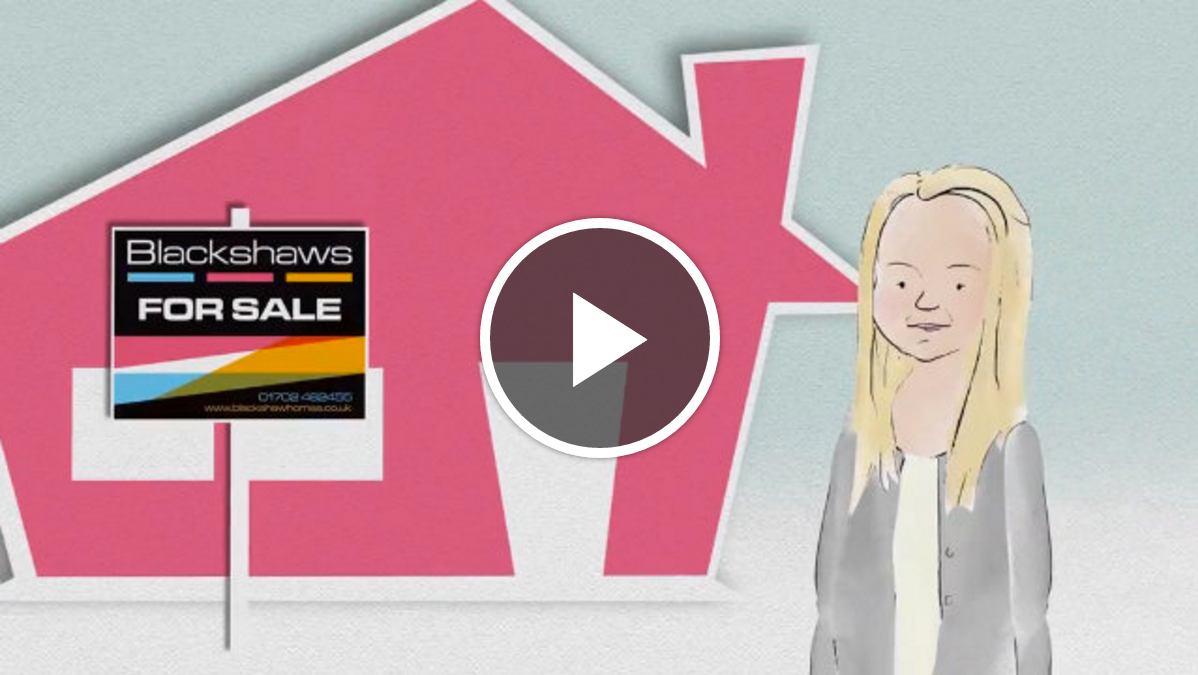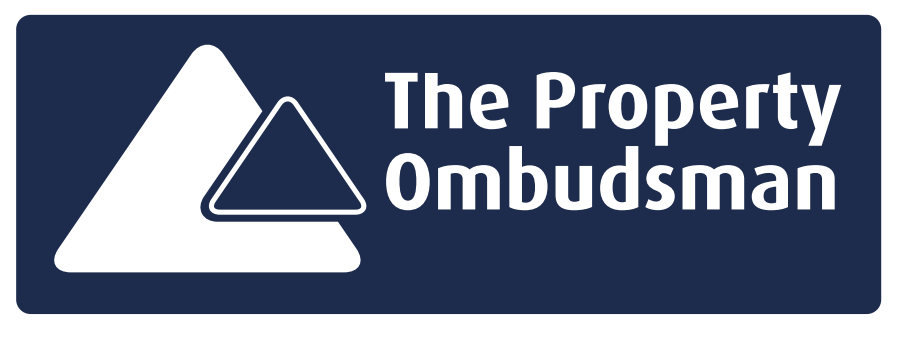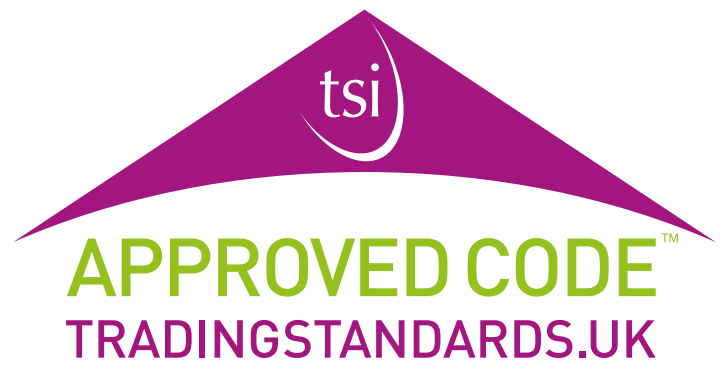Give us a call 01702 462455
Open 7 days until 9pmGive us a call 01702 462455
Open 7 days until 9pm
5 Bedroom House, Crowstone Avenue, Westcliff-On-Sea
Beautifully located on Crowstone Avenue, this substantial five bedroom residence offers many fine feature throughout. The ground floor offers a large entrance hall, 18'7 lounge, 17'10 dining room, 13'6 eat-in kitchen, 11'2 utility room, WC and a double bedroom. The first floor offers a generous landing, four double bedrooms and a four piece family bathroom. There is also an extra WC and access to huge loft space. Externally the property offers driveway for 3 cars and a large private garden with koi pond and summerhouse.
13' 6'' x 11' 4'' (4.11m x 3.45m)
17' 10'' x 14' 11'' (5.43m x 4.54m)
18' 7'' x 12' 9'' (5.66m x 3.88m)
14' 1'' x 9' 3'' (4.29m x 2.82m)
11' 2'' x 10' 11'' (3.40m x 3.32m)
15' 7'' x 11' 9'' (4.75m x 3.58m)
16' 8'' x 15' 0'' (5.08m x 4.57m)
17' 6'' x 12' 11'' (5.33m x 3.93m)
13' 5'' x 10' 6'' (4.09m x 3.20m)
11' 3'' x 10' 1'' (3.43m x 3.07m)






