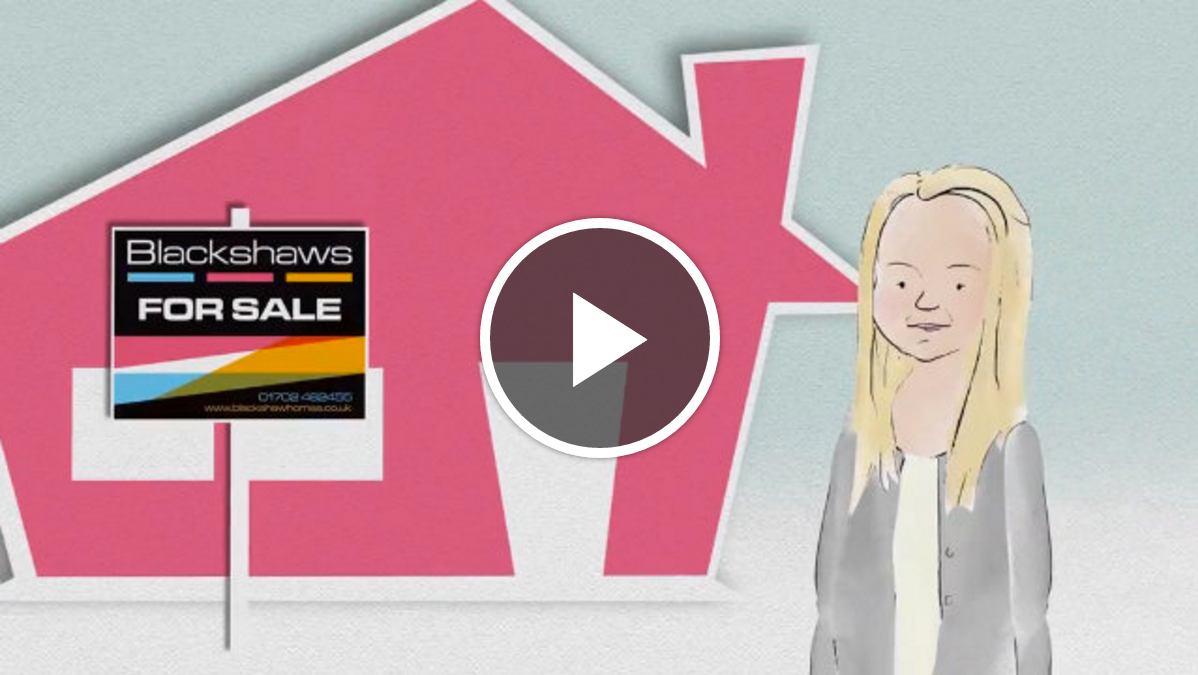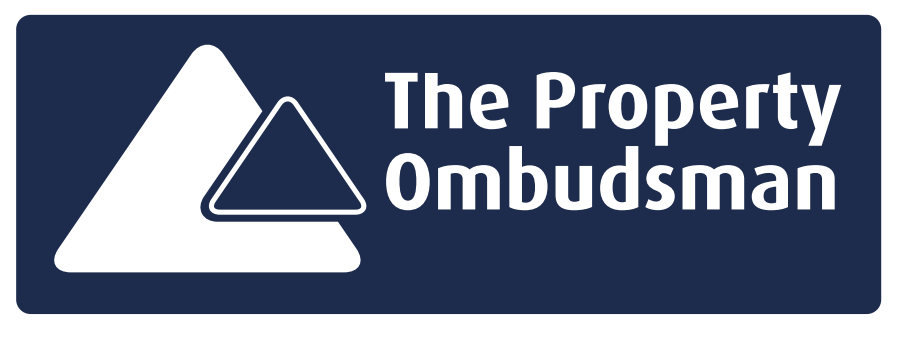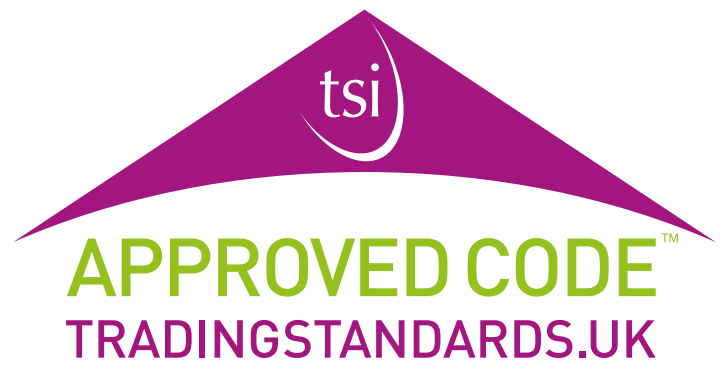Give us a call 01702 462455
Open 7 days until 9pmGive us a call 01702 462455
Open 7 days until 9pm
4 Bedroom House, Paddock Close, Leigh-On-Sea
***UNEXPECTEDLY BACK ON MARKET*** Boasting a cul-de-sac location close to Green Lane, this well presented four-bedroom house has been well loved and boasts over 1300 square foot of delightful living space. Other benefits include a double reception room, 20' eat-in kitchen, two bathrooms (including en-suite to master) 50' private garden, driveway and garage. Situated within moments of wonderful country walks towards Hockley, while Rayleigh High Street is within 3 miles for extensive shopping and main line station into London. The excellent London Southend Airport and Station are easily accessed. Leigh-On-Sea, Essex is the best place to live in Britain says Rightmove. Leigh-On-Sea has been crowned the happiest place to live in Britain, with Farnham in Surrey in second place. This beautiful coastal resort took the top spot in Rightmove’s happy at home index in 2016 and has climbed back into first this year.
19' 0'' x 3' 0'' (5.79m x 0.91m)
19' 9'' x 8' 5'' (6.02m x 2.56m)
21' 0'' x 11' 9'' (6.40m x 3.58m)
17' 11'' x 7' 8'' (5.46m x 2.34m)
13' 0'' x 12' 0'' (3.96m x 3.65m)
12' 5'' x 9' 6'' (3.78m x 2.89m)
12' 3'' x 7' 5'' (3.73m x 2.26m)
11' 2'' x 8' 8'' (3.40m x 2.64m)






