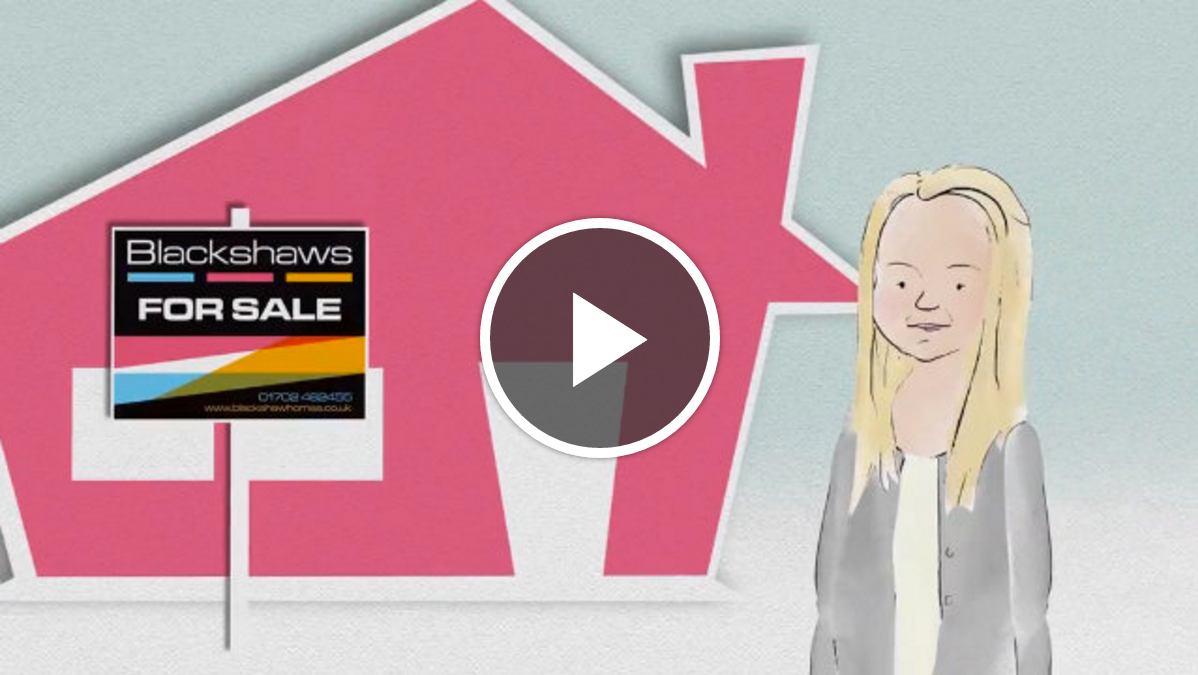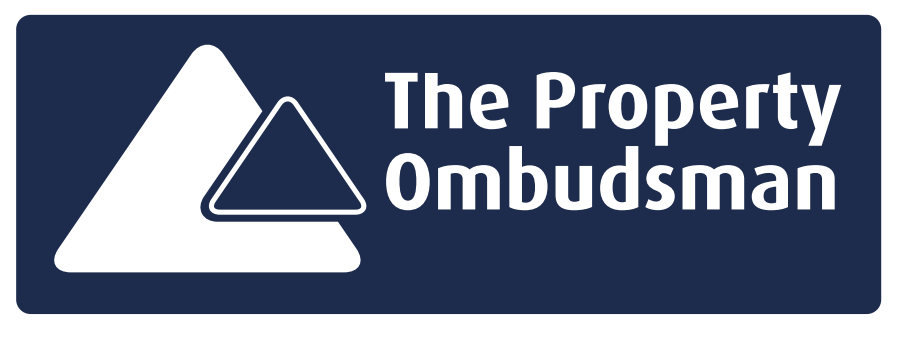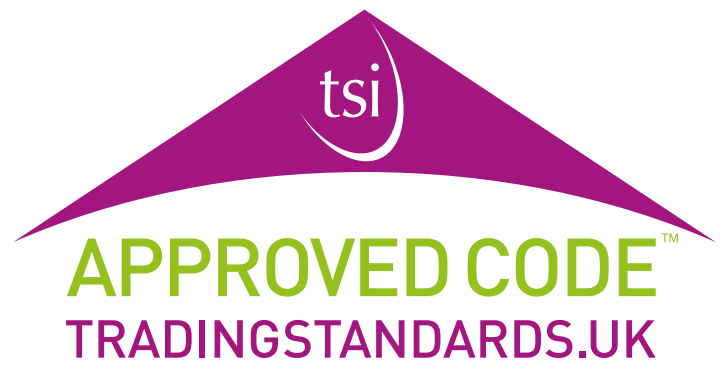Give us a call 01702 462455
Open 7 days until 9pmGive us a call 01702 462455
Open 7 days until 9pm
3 Bedroom Bungalow, Bridgwater Drive, Westcliff-On-Sea
Primely situated, in a quiet location is this delightful, three bedroom semi-detached bungalow, close to a whole host of local amenities. On entering the reception hallway you turn into a lovely, spacious lounge, with beautiful bay window which is the perfect place to relax and watch the world go by, overlooking a pretty well kept front garden. Along the 19' hallway, there are three further double bedrooms and a pretty, light flooded second bedroom (with the same pretty views as the lounge). This room is currently being used as the master bedroom. The largest bedroom (which is currently being used as a dining room) has sunny views over the south westerly garden. The kitchen is open plan to the conservatory , so it has a real feeling of light and space and would make for the perfect dining area, as you could talk and entertain, whilst cooking the evening meal for your family or guests. The property currently has the advantage of main bus routes at hand and affords off street parking for two cars currently, (but has the space for, another 2 parking spaces if desired.) This delightful bungalow oozes potential with its large loft and would make the perfect downsize or first time purchase for anyone looking to put their mark on this lovely, well located home .
14' 11'' x 10' 10'' (4.54m x 3.30m)
10' 10'' x 7' 8'' (3.30m x 2.34m)
9' 4'' x 4' 11'' (2.84m x 1.50m)
11' 9'' x 10' 11'' (3.58m x 3.32m)
10' 10'' x 10' 8'' (3.30m x 3.25m)
8' 0'' x 7' 8'' (2.44m x 2.34m)
7' 8'' x 6' 4'' (2.34m x 1.93m)






