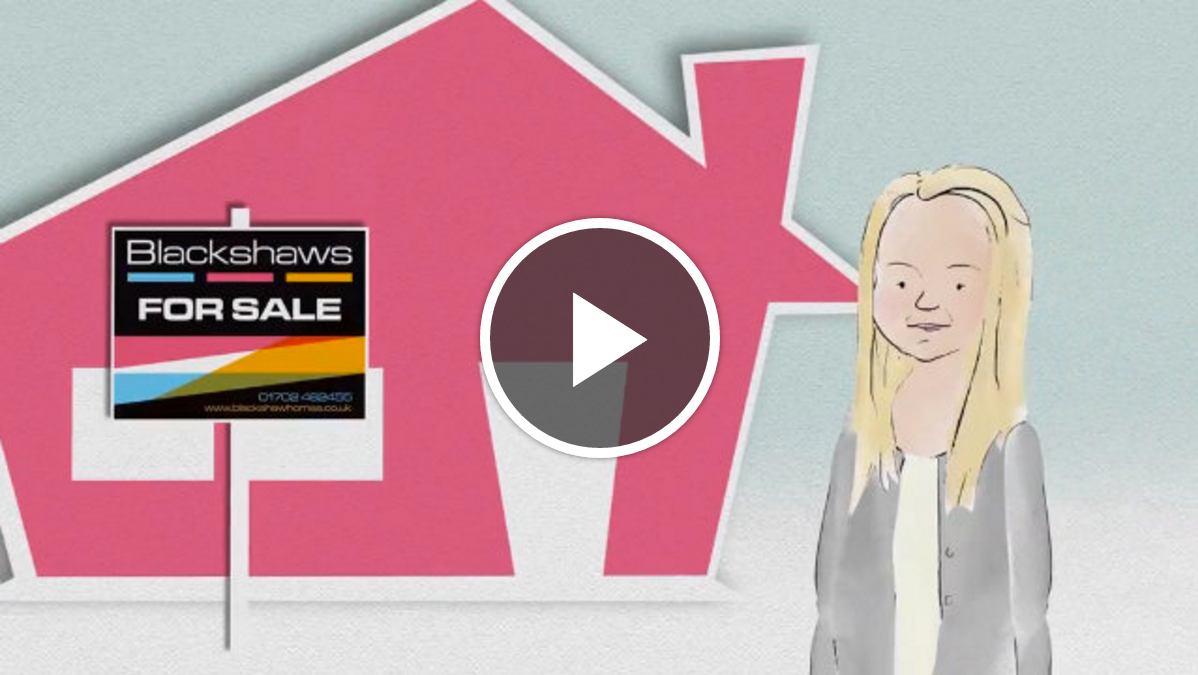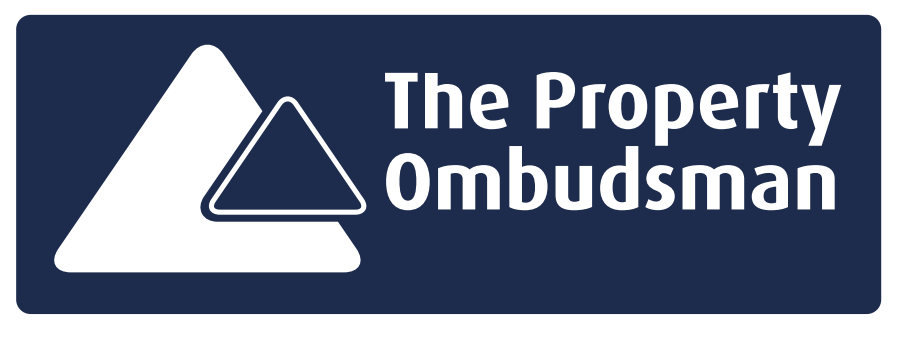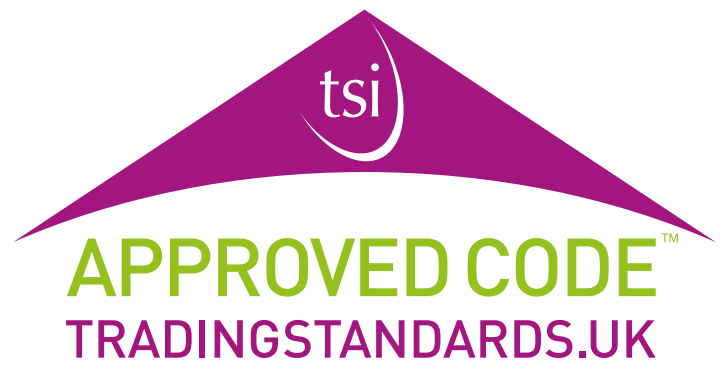Give us a call 01702 462455
Open 7 days until 9pmGive us a call 01702 462455
Open 7 days until 9pm
4 Bedroom House, Carlingford Drive, Westcliff-On-Sea
Nestled on Carlingford Drive, a picturesque tree-lined residential road near Southend Hospital, this exceptional four-bedroom detached house presents a unique opportunity for buyers seeking a characterful property with immense potential. With parking space for three vehicles, this substantial residence offers vast accommodation, including a generous porch, an inviting entrance hall, and a ground floor cloakroom/wc with a utility area. The interconnected reception rooms flow seamlessly into a spacious double conservatory, creating a wonderful space for entertaining. The large eat-in kitchen boasts a double oven and plumbing for a full-size dishwasher. Upstairs, a generous landing leads to four well-proportioned bedrooms and a three-piece family bathroom. The rear bedrooms offer delightful views of the private 100ft rear garden, which features a shed with power and lighting, side access, and a south-facing aspect that bathes the garden in abundant sunlight. Additional features include a working fireplace in the lounge, high ceilings, and beautiful stained glass windows throughout. While some cosmetic improvements may be required, this property is priced accordingly, presenting a rare opportunity to transform it into a truly remarkable home in a highly sought-after location near esteemed grammar schools.
17' 1'' x 11' 9'' (5.20m x 3.58m)
11' 10'' x 9' 9'' (3.60m x 2.97m)
12' 6'' x 11' 9'' (3.81m x 3.58m)
21' 9'' x 12' 8'' (6.62m x 3.86m)
16' 0'' x 10' 5'' (4.87m x 3.17m)
11' 5'' x 9' 10'' (3.48m x 2.99m)
10' 3'' x 7' 4'' (3.12m x 2.23m)
9' 0'' x 7' 5'' (2.74m x 2.26m)
Council tax band D EPC Rating D 5 September 2033






