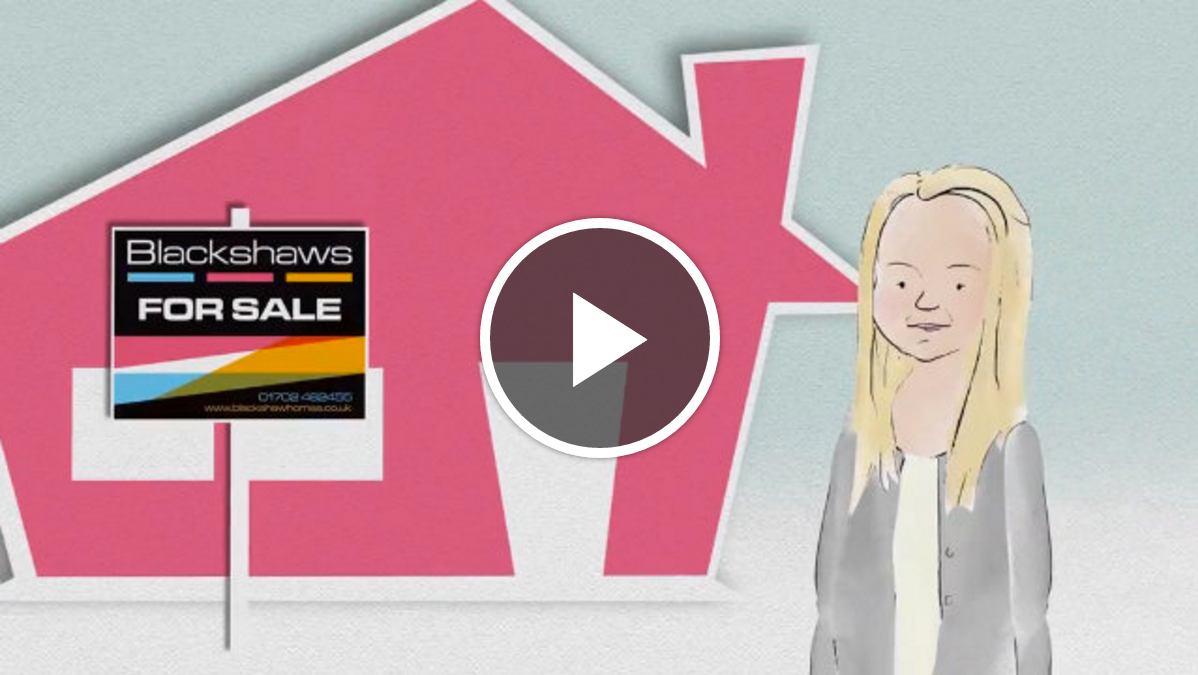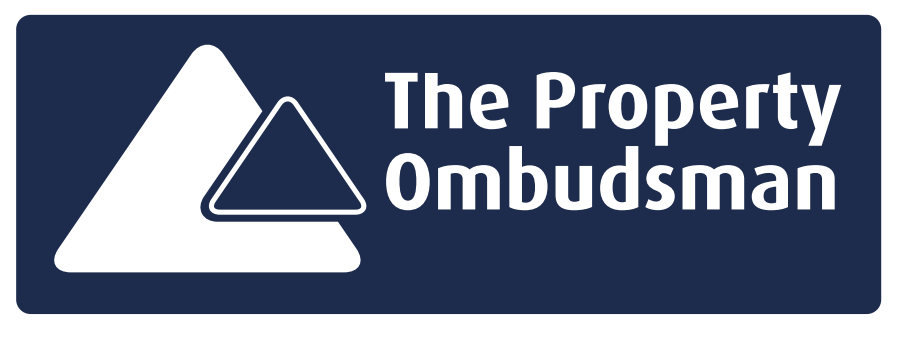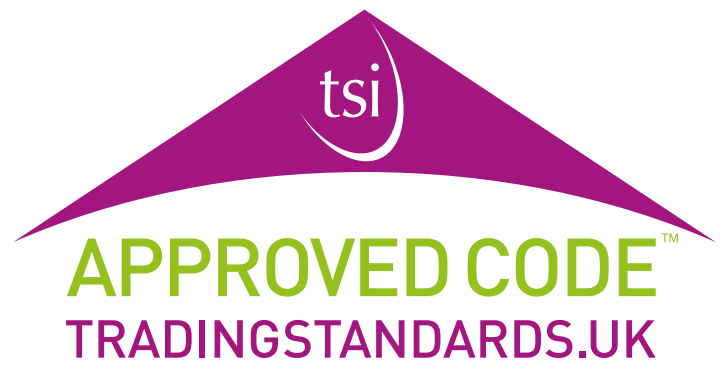Give us a call 01702 462455
Open 7 days until 9pmGive us a call 01702 462455
Open 7 days until 9pm
4 Bedroom House, York Road, Southend-On-Sea
Boasting high ceilings and stunning period features, this imposing four-bedroom Victorian home offers three reception rooms, two bathrooms and a well-appointed fitted kitchen with garden access. Externally the property offers excellent frontage, driveway to double garage and a sunny south facing rear garden. The property offers a potential building plot to rear (STPP) and excellent scope for a loft conversion (subject to the usual consents) This is a rare opportunity to own a very special home oozing character and potential. The property is situated within moments of Southchurch Hall, a thirteenth-century moated manor house now open to the public as a museum, which stands in a small park, Southchurch Hall Gardens. The lovely Southchurch Park is also within walking distance, which includes a cricket and athletics ground, children�s playground, an ornamental lake,, and s refreshment pavilion. The park also contains a bowling green and tennis court.
15' 4'' x 13' 10'' (4.67m x 4.21m)
14' 10'' x 12' 0'' (4.52m x 3.65m)
14' 0'' x 12' 10'' (4.26m x 3.91m)
11' 7'' x 10' 5'' (3.53m x 3.17m)
19' 1'' x 15' 3'' (5.81m x 4.64m)
14' 10'' x 12' 0'' (4.52m x 3.65m)
11' 7'' x 10' 8'' (3.53m x 3.25m)
8' 5'' x 7' 7'' (2.56m x 2.31m)
8' 7'' x 4' 10'' (2.61m x 1.47m)
16' 8'' x 9' 5'' (5.08m x 2.87m)






