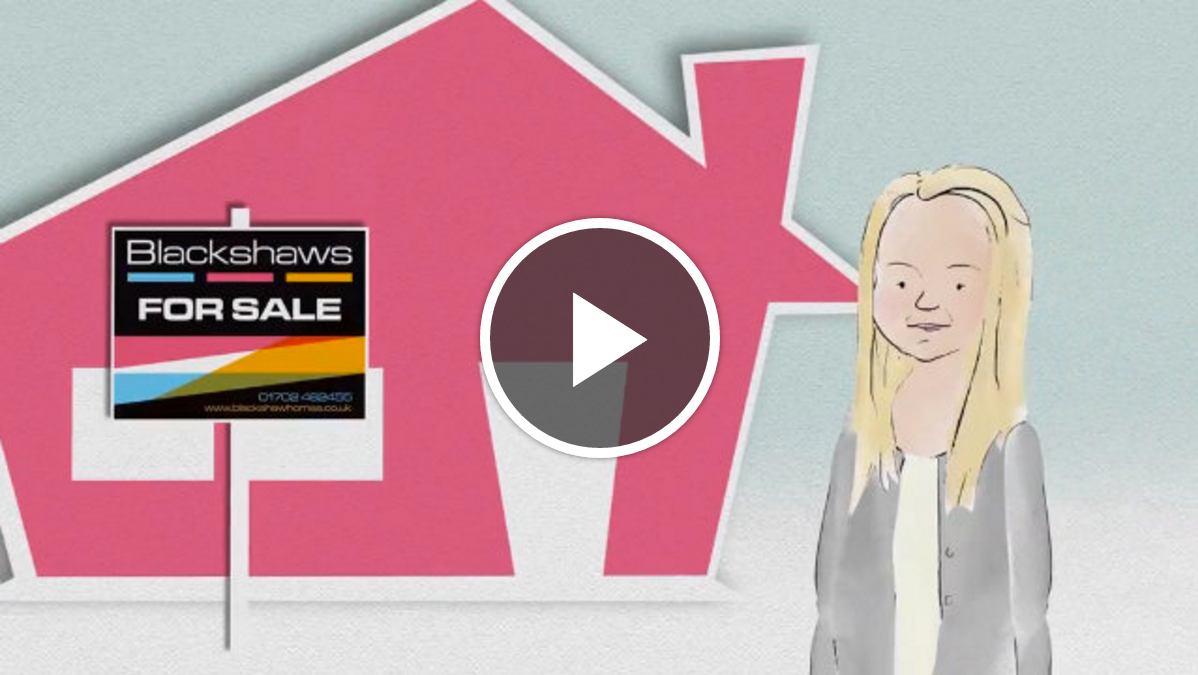Give us a call 01702 462455
Open 7 days until 9pmGive us a call 01702 462455
Open 7 days until 9pm
2 Bedroom Apartment / Studio, Southpoint, Southend-On-Sea
Situated in a striking gated development close to a wealth of amenities and transport links, this stylish apartment offers high-tech fixtures and fittings, contemporary decor and secure underground parking. Other features include two luxury bathrooms (including en suite to master) and two brilliant double bedrooms. The property also features a private garden terrace with direct access, perfect for relaxing and alfresco dining. Kitchen Specification List: Zanussi stainless steel electric fan oven, Zanussi ceramic hob and Electrolux stainless steel chimney extractor, Zanussi integrated fridge/freezer and washer/dryer, Quartz stone worktops with upstands, Stainless steel splash back to hob, Fascino stainless steel hand- finished sink, with oversized single, bowl and integrated removable chopping board, Fascino designer curved tap with clipped hose-spray extension, Fascino instant boiling water tap, Integrated stainless-steel soap dispenser, Zanussi integrated fridge/freezer and washer/dryer Bathroom Specification List Fascino digitally controlled Smart Tap, Smart Mirror with LED lighting, shaver socket, digital clock and de-mist pad, Walnut vanity unit with integrated storage space and black porcelain worktop, RAK Ceramics basin , RAK Ceramics Hygiene+ WC with RAKRimless� pan and soft close ergonomic design seat, Fascino Smart Shower and Smart Bath, Heated chrome towel rails, RAK Ceramics porcelain wall tiles. Low-level LED strip lighting to bath.
26' 7'' x 10' 11'' (8.10m x 3.32m)
11' 3'' x 9' 10'' (3.43m x 2.99m)
7' 3'' x 6' 7'' (2.21m x 2.01m)
7' 2'' x 6' 5'' (2.18m x 1.95m)






