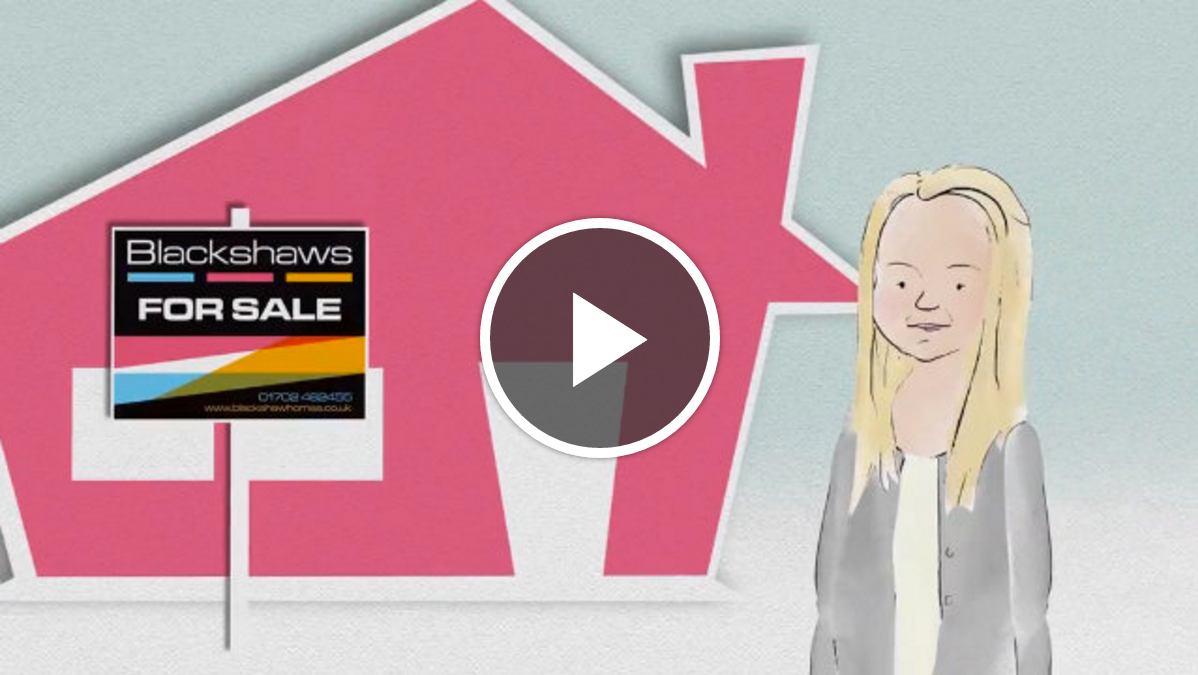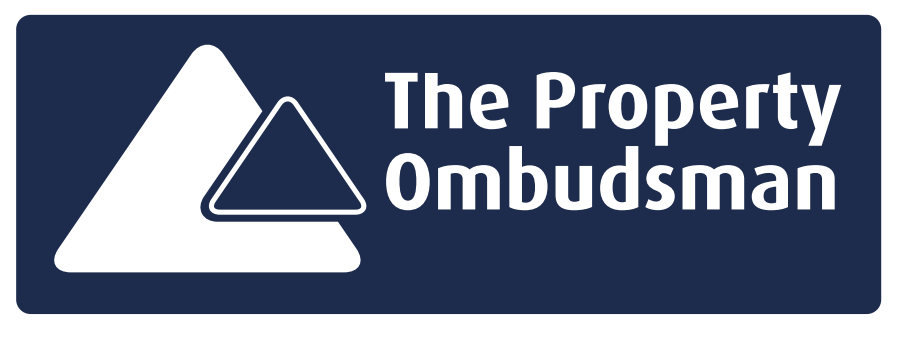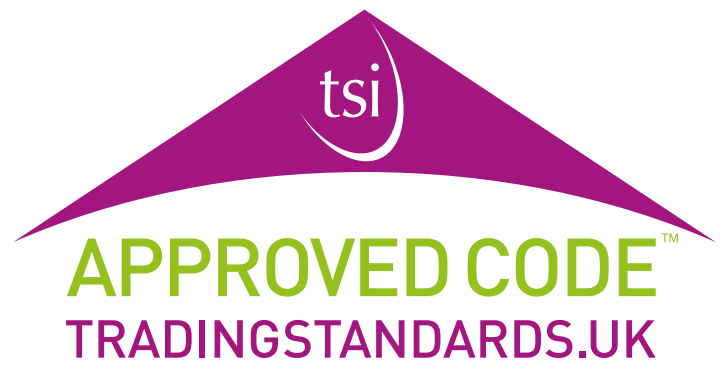Give us a call 01702 462455
Open 7 days until 9pmGive us a call 01702 462455
Open 7 days until 9pm
4 Bedroom House, Chalkwell Park Drive, Leigh-On-Sea
*** OFFERING THE ULTIMATE IN LUXURY LIVING + NO ONWARD CHAIN *** A beautifully designed four bedroom house spread over three levels offering plenty of bright living space, a stunning kitchen/diner with bi-folding doors to west facing garden and a superb reception room. Other benefits include two stylish bathrooms, utility room, ground floor WC and driveway for two cars.
Chalkwell Park drive is located just moments from the superb range of shops, bars and restaurants of trendy Leigh Broadway and Leigh Road, while providing motorists with quick and easy access to the A13 and A127. The area offers lovely beaches and access to some of the best senior/grammar and primary schools in the country. Transport links included Chalkwell Station which terminates at London Fenchurch street (Journey takes around 45 minutes approximately)
17' 7'' x 8' 0'' (5.36m x 2.44m)
17' 2'' x 12' 7'' (5.23m x 3.83m)
8' 7'' x 8' 0'' (2.61m x 2.44m)
5' 0'' x 4' 3'' (1.52m x 1.29m)
20' 6'' x 11' 2'' (6.24m x 3.40m)
21' 9'' x 12' 2'' (6.62m x 3.71m)
21' 4'' x 13' 8'' (6.50m x 4.16m)
10' 6'' x 7' 7'' (3.20m x 2.31m)
11' 2'' x 10' 4'' (3.40m x 3.15m)
11' 2'' x 10' 4'' (3.40m x 3.15m)
17' 3'' x 14' 3'' (5.25m x 4.34m)






