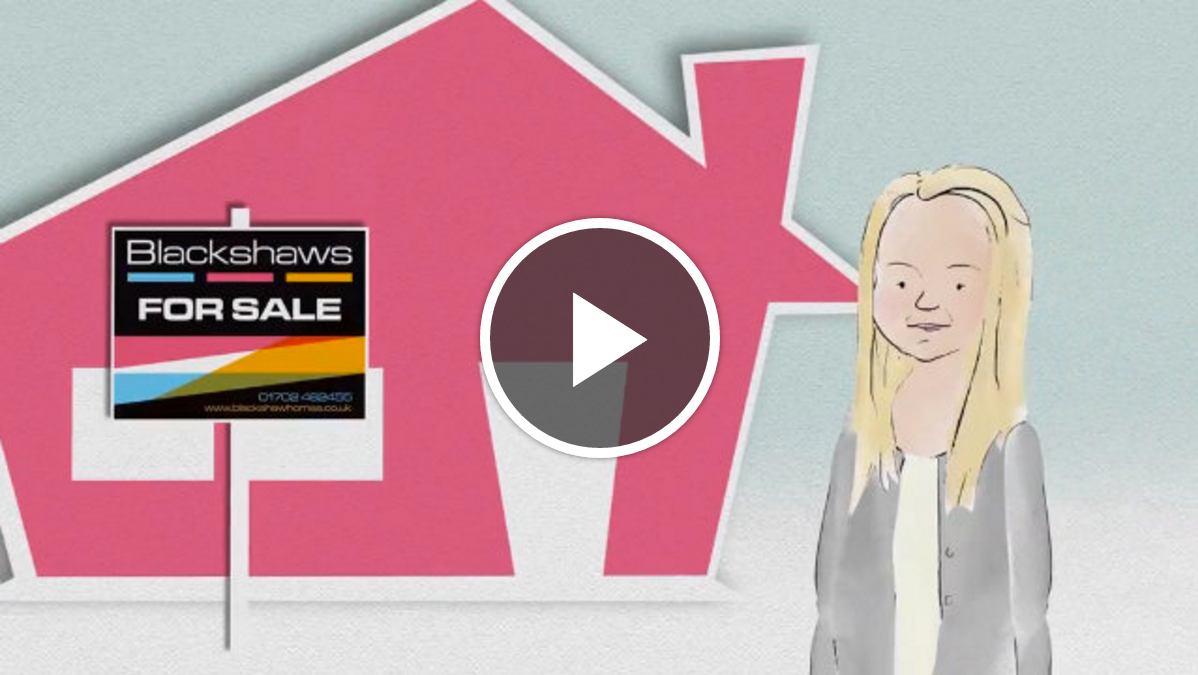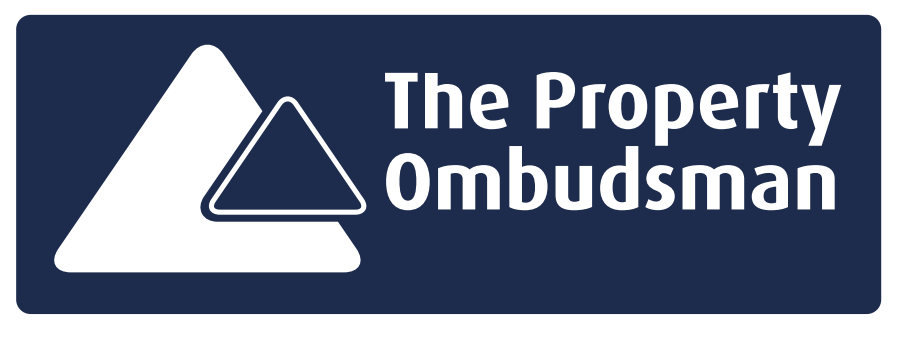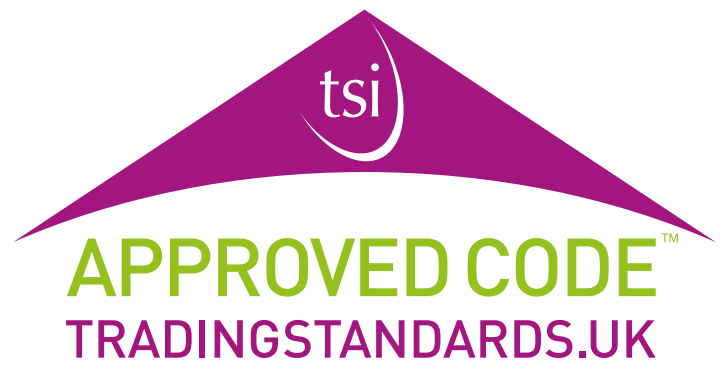Give us a call 01702 462455
Open 7 days until 9pmGive us a call 01702 462455
Open 7 days until 9pm
2 Bedroom Flat, Southpoint Development, SS2
***STYLISH PENTHOUSE WITH TWO AMAZING SUN TERRACES, BOTH MEASURING IN EXCESS OF 14' WIDE*** Situated in a striking gated development close to a wealth of amenities and transport links, this stylish penthouse offers high-tech fixtures and fittings, contemporary décor and secure underground parking for two cars. Other features include two luxury bathrooms (including en suite to master) and two large sun terraces (both around 15' wide) with far reaching views over Southend and sea glimpses. In terms of size, this generous penthouse is over 100 square feet larger than other two bedroom apartments in the development and and both sun terraces are in excess of 14' wide, giving ample space for alfresco dining and sunbathing.
10' 0'' by 4'10 x 12' 0'' by 3'3 (3.05m x 3.65m) L SHAPE
22' 10'' x 17' 10'' (6.95m x 5.43m)
14' 9'' x 6' 7'' (4.49m x 2.01m)
7' 6'' x 7' 0'' (2.28m x 2.13m)
16' 0'' x 10' 0'' (4.87m x 3.05m)
16' 1'' x 6' 7'' (4.90m x 2.01m)
7' 5'' x 7' 2'' (2.26m x 2.18m)
12' 6'' x 11' 9'' (3.81m x 3.58m)
Service charge £100 a month (approx,) Ground rent £175 every 6 months (includes buildings insurance) approx. Unexpired lease 122 years (approx.)






