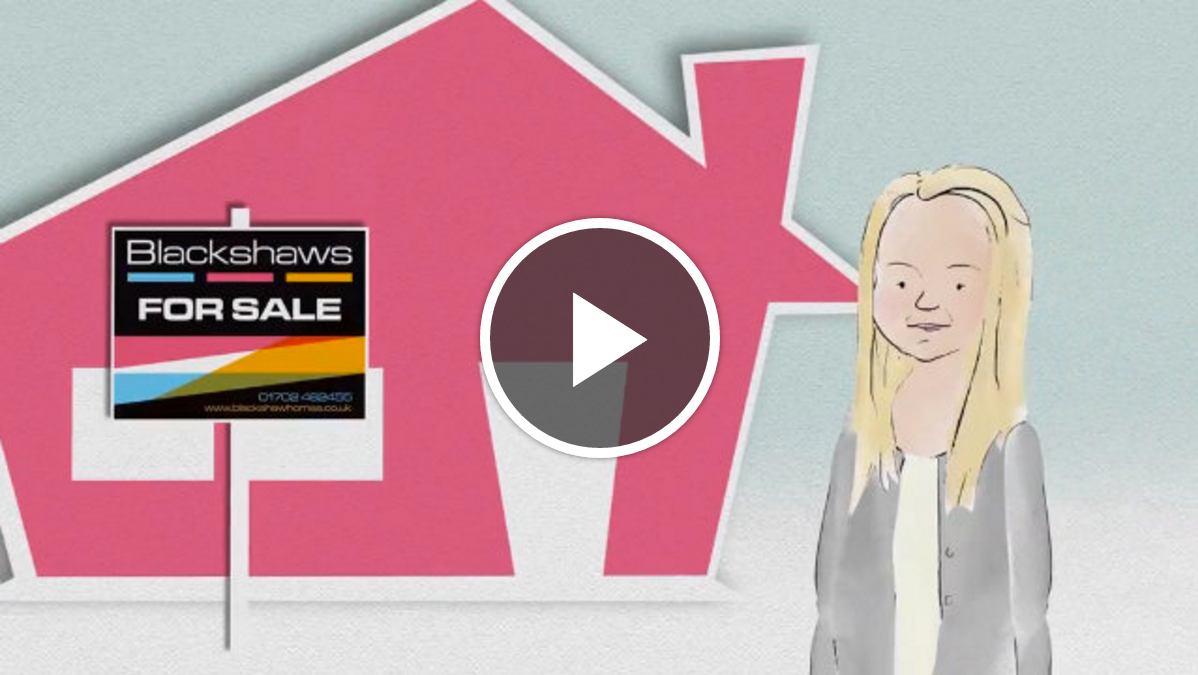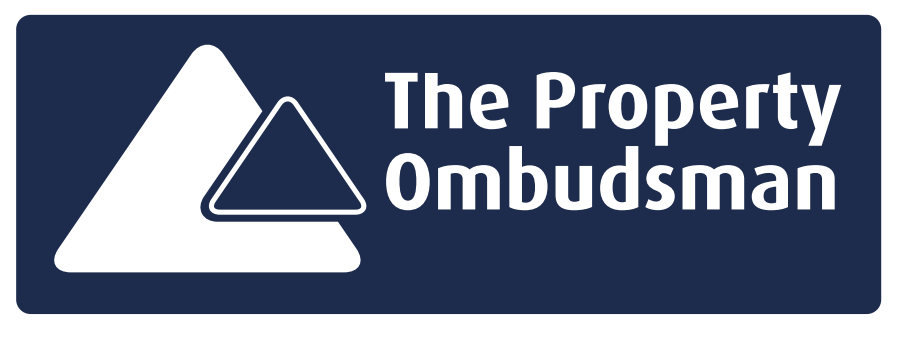Give us a call 01702 462455
Open 7 days until 9pmGive us a call 01702 462455
Open 7 days until 9pm
4 Bedroom House, Southend-On-Sea
Conveniently located on Victoria Avenue offering generous bright and airy living accommodation comprising 4 double bedrooms, 2 reception rooms, extended kitchen, cloakroom/WC, spacious entrance hall and a secluded rear garden which directly backs onto Priory Park's peaceful bowling green. This fully detached character home is located within the Earls Hall School Catchment and further offers driveway for 4 cars, large garage and balcony with picturesque views.
17' 2'' x 14' 4'' (5.23m x 4.37m) longest points
17' 1'' x 12' 3'' (5.20m x 3.73m)
20' 7'' x 8' 2'' (6.27m x 2.49m)
15' 4'' x 13' 11'' (4.67m x 4.24m)
10' 10'' x 6' 3'' (3.30m x 1.90m) Over stairs
13' 11'' x 13' 3'' (4.24m x 4.04m)
13' 3'' x 10' 8'' (4.04m x 3.25m)
11' 3'' x 8' 11'' (3.43m x 2.72m)
9' 3'' x 9' 0'' (2.82m x 2.74m)
8' 11'' x 8' 2'' (2.72m x 2.49m)
11' 9'' x 6' 1'' (3.58m x 1.85m)
Approx
72' 5'' x 30' 0'' (22.06m x 9.14m)
17' 4'' x 7' 11'' (5.28m x 2.41m)






