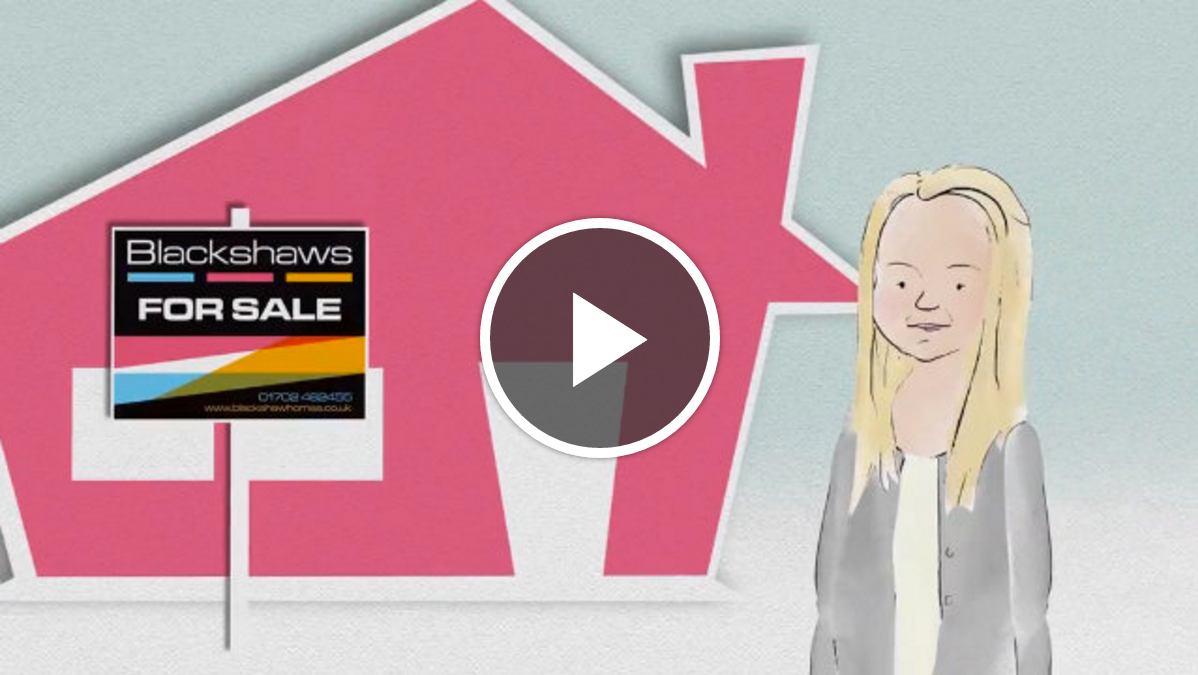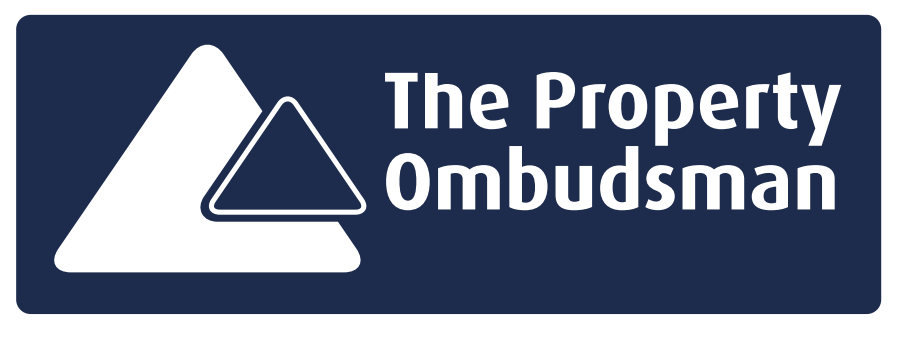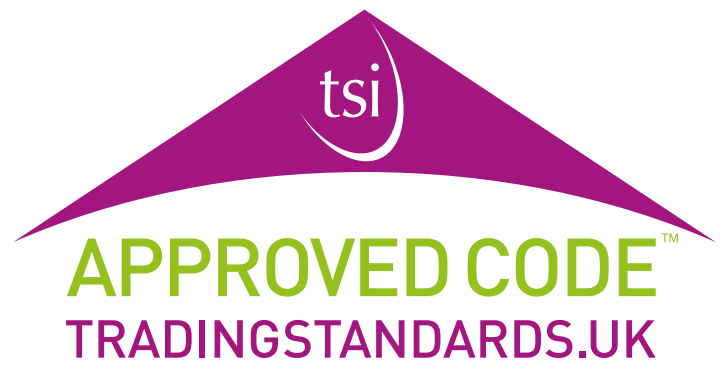Give us a call 01702 462455
Open 7 days until 9pmGive us a call 01702 462455
Open 7 days until 9pm
5 Bedroom House, West Road, Westcliff-On-Sea
This substantial 5-bedroom character home comes with the huge advantage of secure gated parking for up to 3 cars. Nestled in the heart of Westcliff, is this wonderful sized family home which has been skilfully extended by the current owner, making it ideal for dual family occupation .The main wonder of this home is it size, as every room in this house is generous. To the left of the sizeable entrance hallway, is a beautiful 17-foot lounge with bay window. That backs onto another large reception room which is currently being used as a 5th bedroom! The dining/family room is an impressive 22 ft, and this leads to an extensive kitchen/diner! There is also a huge conservatory to the side which offers great utility. To the first floor there are three double bedrooms and a large single bedroom. The bay fronted master bedroom is an incredible 18ft by 18ft and is a beautiful bright, sunny room with fabulous high ceilings. The first floor offers two modern bathrooms (which includes an en suite to the rear bedroom) This huge family property offers the potential for a loft conversion (plans have been approved for an additional two bedrooms and a bathroom) and could make an exciting HMO prospect or flat conversions for any investor.
18' 4'' x 13' 3'' (5.58m x 4.04m)
12' 8'' x 12' 7'' (3.86m x 3.83m)
22' 0'' x 14' 0'' (6.70m x 4.26m)
17' 5'' x 16' 1'' (5.30m x 4.90m)
29' 0'' x 5' 6'' (8.83m x 1.68m)
19' 1'' x 17' 2'' (5.81m x 5.23m)
12' 9'' x 12' 6'' (3.88m x 3.81m)
8' 1'' x 7' 1'' (2.46m x 2.16m)
20' 11'' x 11' 10'' (6.37m x 3.60m)
7' 7'' x 3' 11'' (2.31m x 1.19m)
7' 11'' x 7' 8'' (2.41m x 2.34m)






