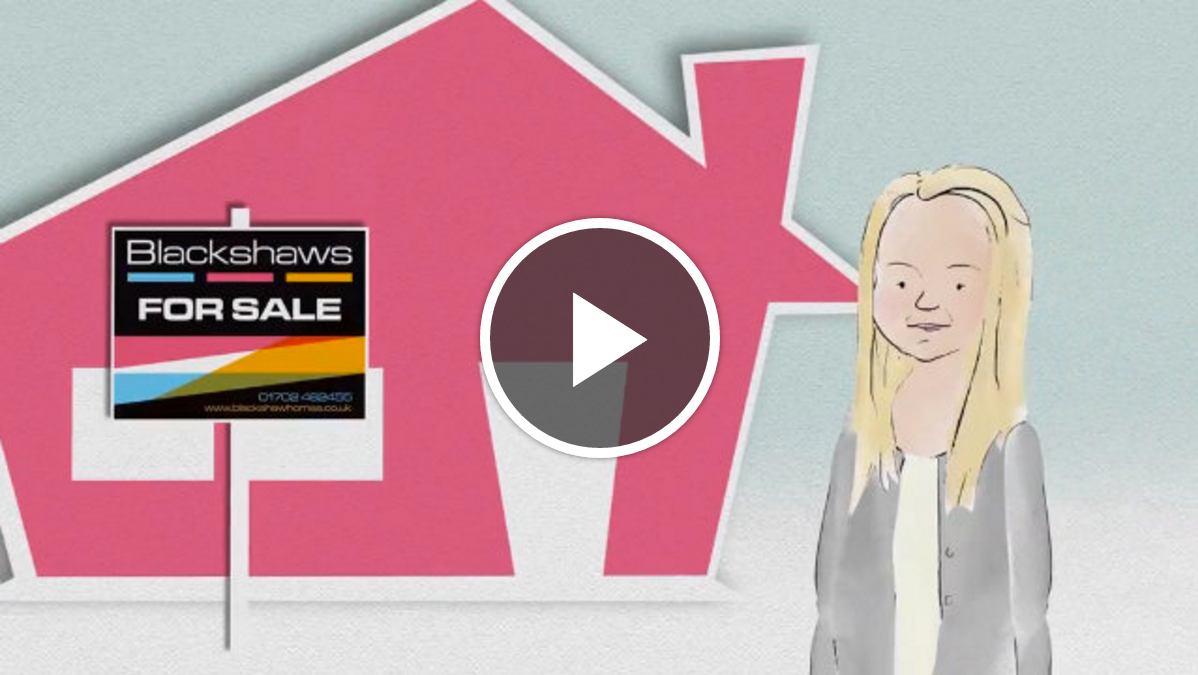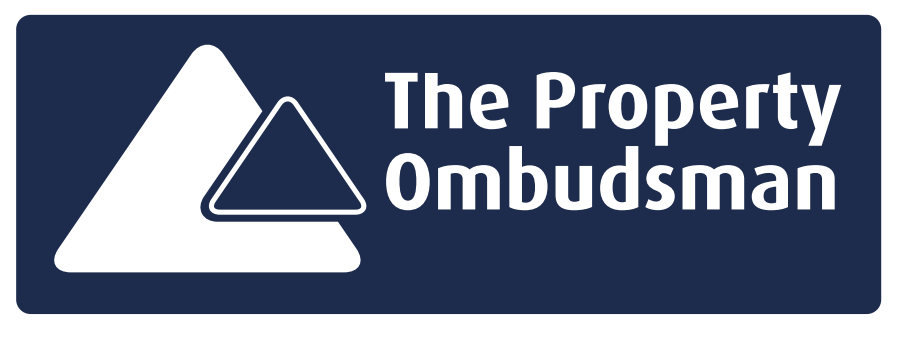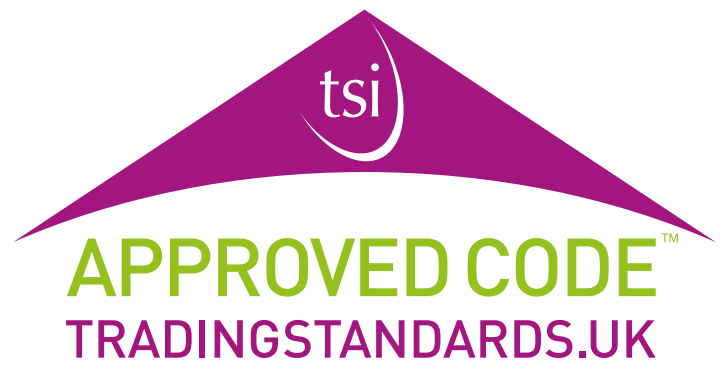Give us a call 01702 462455
Open 7 days until 9pmGive us a call 01702 462455
Open 7 days until 9pm
5 Bedroom House, Somerville Gardens, Leigh-On-Sea
A beautifully designed five bedroom house spread over three levels offering ample living and entertaining space, a stunning Moylans kitchen/family room, bay fronted reception room and a jaw dropping 21'9 master bedroom with extensive fitted wardrobes, luxury en-suite and beautiful sea views. This wonderful home was built circa 2017 and further offers two additional bathrooms, bi-folding doors to garden, 18'3 entrance hall and ample off road parking.
18' 5'' (5.61m) length
28' 7'' x 16' 7'' (8.71m x 5.05m)
19' 2'' x 11' 6'' (5.84m x 3.50m)
7' 0'' x 4' 1'' (2.13m x 1.24m)
18' 2'' x 11' 11'' (5.53m x 3.63m)
6' 8'' x 5' 4'' (2.03m x 1.62m)
12' 5'' x 11' 11'' (3.78m x 3.63m)
11' 8'' x 9' 9'' (3.55m x 2.97m)
10' 8'' x 9' 10'' (3.25m x 2.99m)
11' 3'' x 6' 2'' (3.43m x 1.88m)
21' 11'' x 20' 5'' (6.68m x 6.22m)
12' 2'' x 9' 5'' (3.71m x 2.87m)






