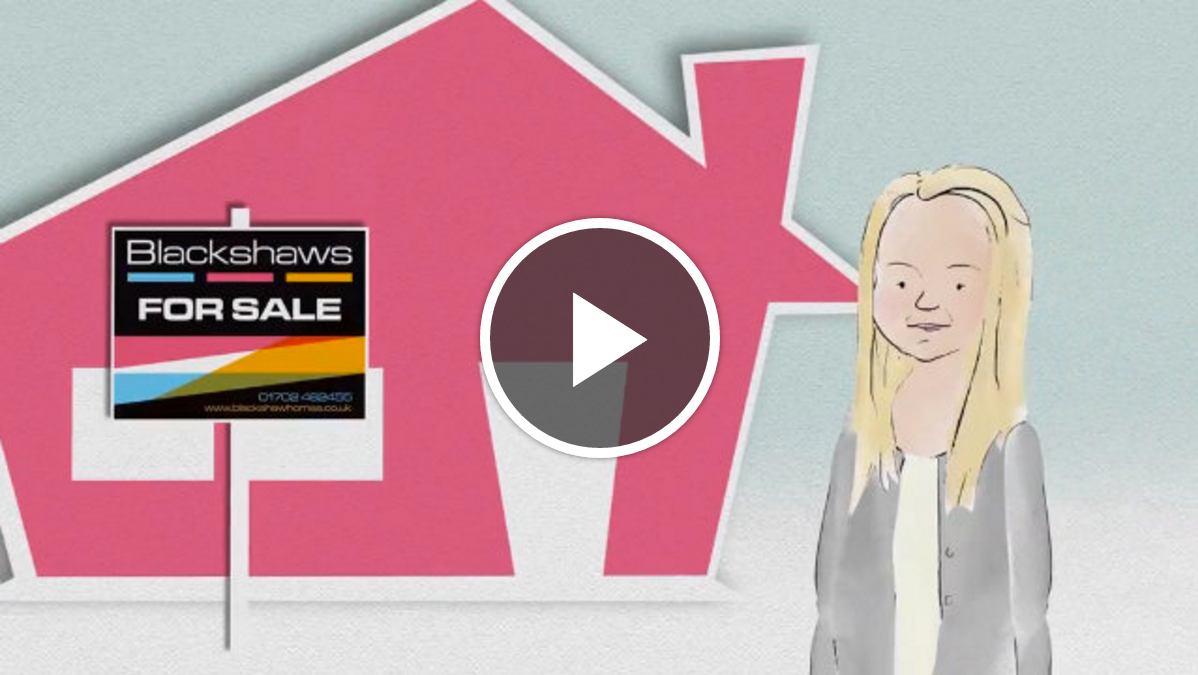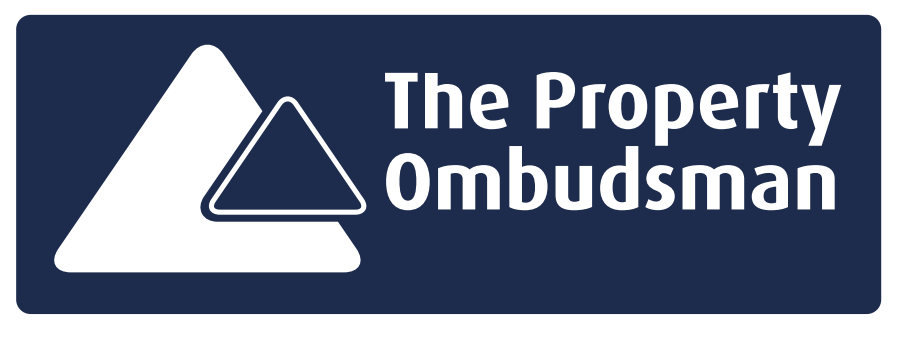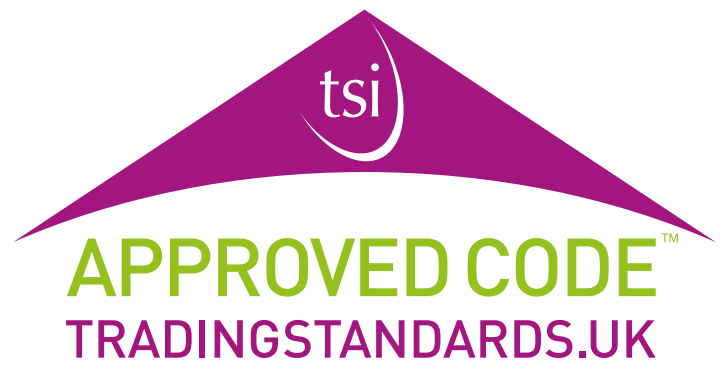Give us a call 01702 462455
Open 7 days until 9pmGive us a call 01702 462455
Open 7 days until 9pm
4 Bedroom House, Mucking Hall Road, Barling Magna
Magnificent four bedroom country house set on 1/3 of an acre plot within the beautiful Village of Barling Magna. The house dates back to the Edwardian Era and has been gracefully extended by the current owners. The ground floor offers ample living and entertaining space, comprising a 22'9 reception room, 25'11 kitchen/diner and a spacious family bathroom. The delightful family kitchen features a butler sink and space for a range cooker. The real jewel in the crown is the 22�9 reception room with feature skylights, offering ample space to dine, entertain and relax, whist overlooking the South facing private garden. The first floor comprises four well proportioned bedrooms and a useful WC, with all bedrooms offering lovey farmland views. The master bedroom offers an en-suite shower room and two bedrooms offer built-in wardrobes. Externally, the property offers parking for 4-5 cars and a double garage. The South & West facing gardens offers excellent privacy and features two stables measuring 24 ft.
17' 0'' x 7' 11'' (5.18m x 2.41m)
13' 0'' x 8' 0'' (3.96m x 2.44m)
22' 0'' x 10' 11'' (6.70m x 3.32m)
8' 10'' x 6' 11'' (2.69m x 2.11m)
13' 10'' x 9' 4'' (4.21m x 2.84m)
12' 11'' x 11' 0'' (3.93m x 3.35m)
8' 10'' x 8' 3'' (2.69m x 2.51m)
12' 10'' x 8' 0'' (3.91m x 2.44m)
24' (7.31m) Approx.






